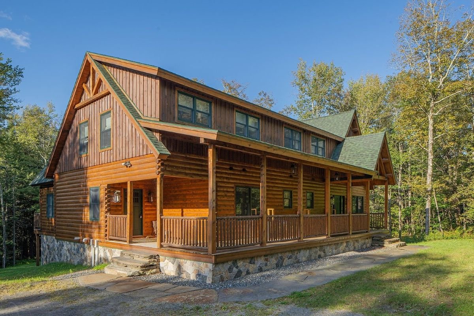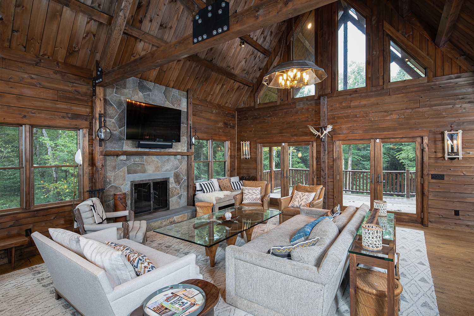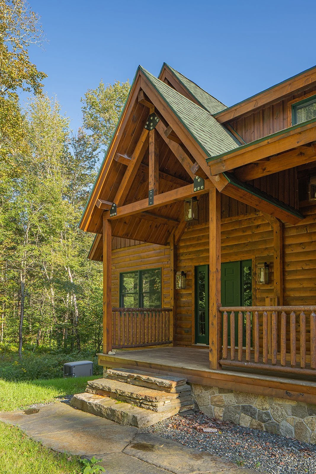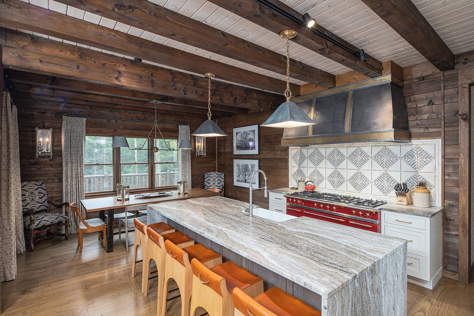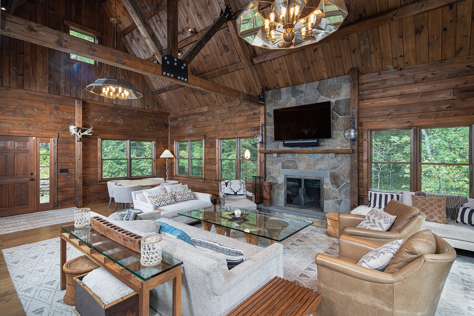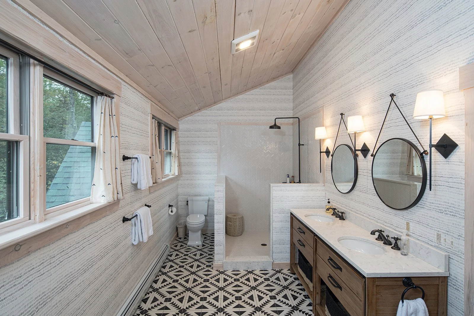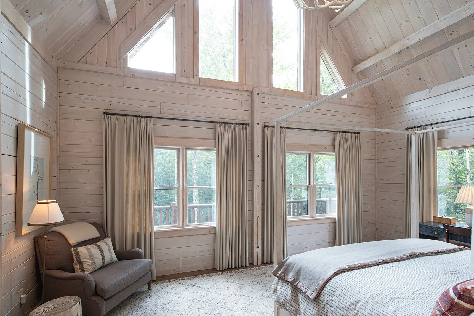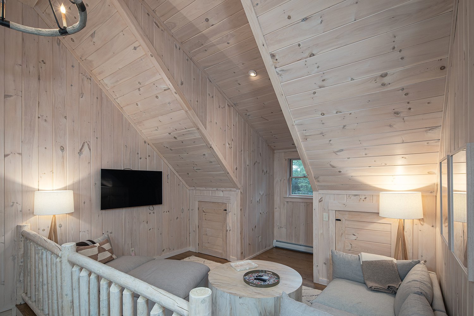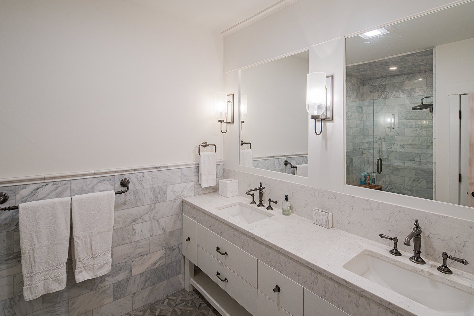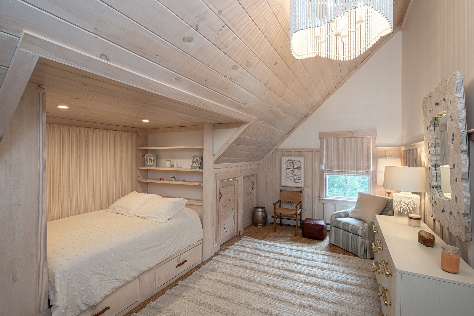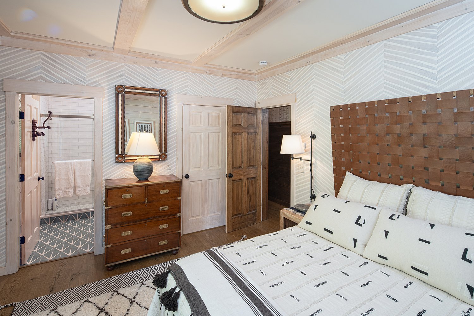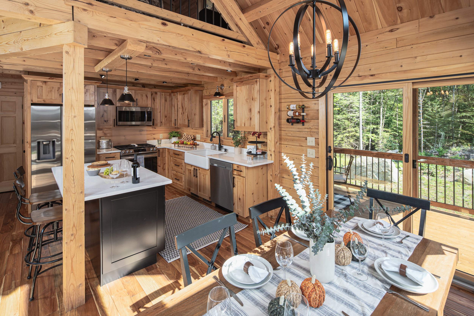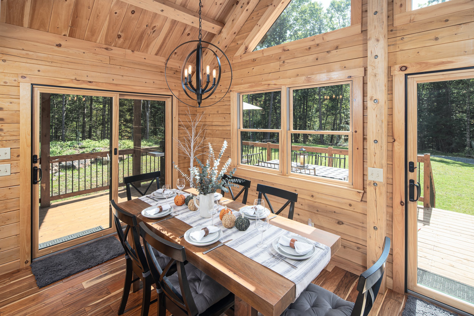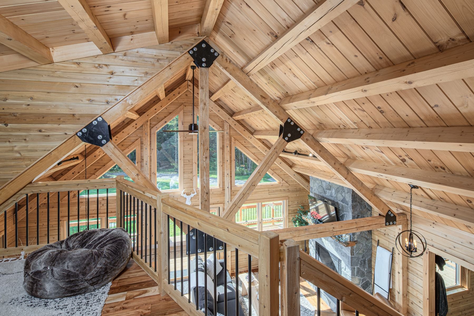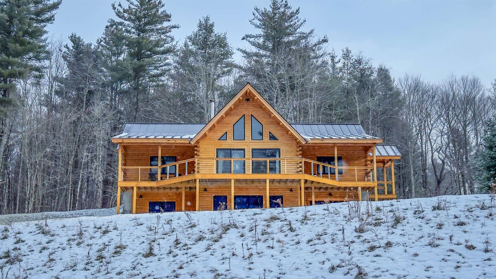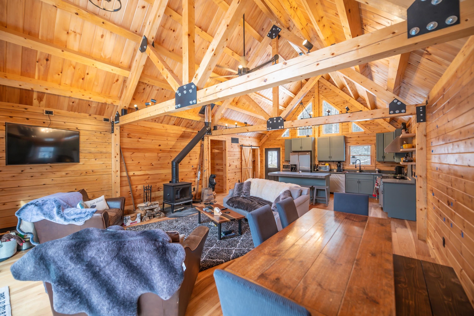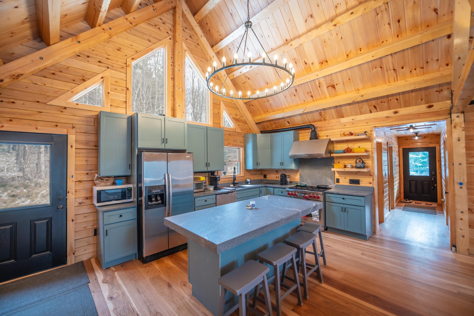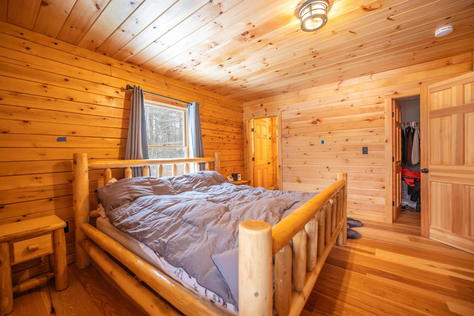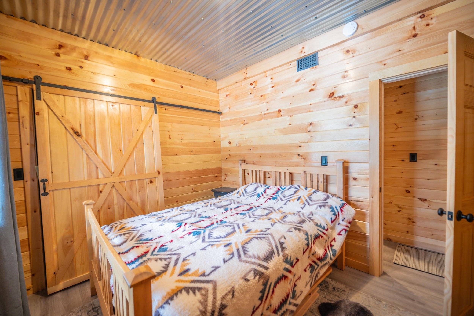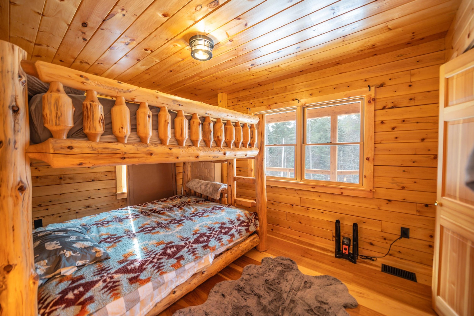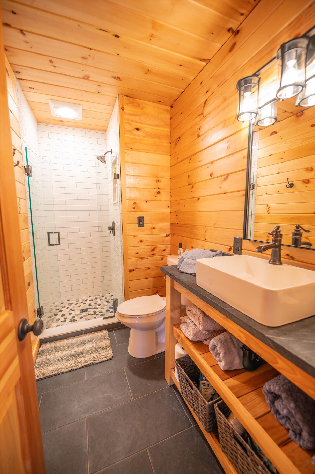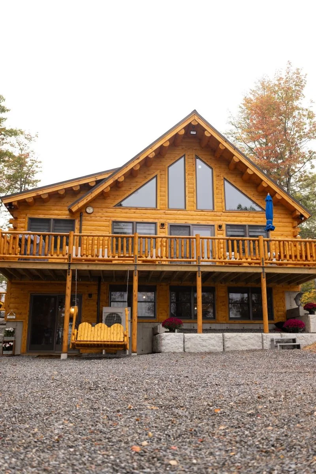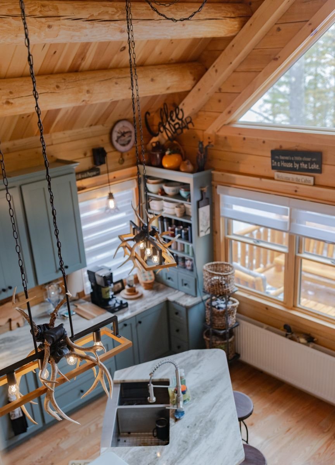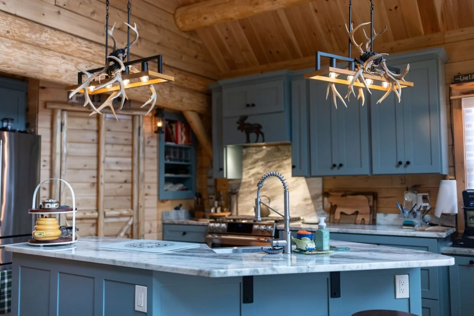5 Most Popular Log Home Designs
Whether you're dreaming of a weekend retreat, a full-time cabin in the woods, or a legacy home for generations to come, these five log home plans have earned their place at the top of the list. They’re popular for a reason- and not just because they look good on paper.
We’re talking about homes that feel like they belong in the landscape. Plans that balance craftsmanship with comfort. Spaces that welcome muddy boots, cast iron skillets, and stories told around the fire. Let’s take a look at the five most-loved designs from Moosehead Cedar Log Homes and why they might just be your perfect match.
The Franklin
Built for Big Moments and Bigger Gatherings
The Franklin is the kind of place that will be passed down for generations- a true legacy in the making. With over 4,500 square feet of living space, it’s designed for folks who want elbow room, gear storage, and a place where the whole crew can kick back without stepping on each other’s toes. Think of it as your basecamp for family reunions, hunting weekends, or long summer stays with grandkids running barefoot across the deck.
The great room is a showstopper—cathedral ceilings, exposed beams, and a central fireplace that practically begs for a roaring fire and a good bourbon. The kitchen is in the center of the action- perfect for hosting holidays or grabbing a midnight snack. There’s a walk-in pantry big enough for your cast iron collection and a dining space that opens right onto a covered porch with trusses that make a statement.
Downstairs, the master suite is a retreat all its own, with a soaking tub and a walk-in closet that could double as a fly-tying station. Upstairs, the loft overlooks the great room and leads to two more bedrooms, a full bath, and enough closet space to stash everything from snowshoes to fishing rods. And if you’ve got a sloped lot, consider adding a daylight basement for even more room to spread out.
The Franklin is for those who live large, love hard, and want a home that reflects the grit and grace of the Maine woods. It’s not just built to last—it’s built to live in.
The Ashville
Rugged Charm with Room to Roam
If you’ve ever dreamed of a cabin that feels like a mountain lodge without the oversized footprint, the Ashville hits the sweet spot. At just under 1,500 square feet, it’s big enough to host the grandkids or a weekend crew, but still cozy enough to feel like home when it’s just you and the dog. The great room is the heart of the house—vaulted ceilings, and floor-to-ceiling windows that frame the view like a painting. Step out onto the deck and you’ve got the perfect setup for grilling, storytelling, or just watching the stars appear in the night sky.
Inside, the layout is smart and efficient. Two bedrooms and a full bath downstairs keep things simple, while the loft upstairs (with its own bath) makes a great primary suite or guest hideaway. The kitchen’s got a no-fuss vibe with plenty of space for cabinetry, bar seating, and modern appliances. And the mudroom? Built for real life. Just add ski racks, coat hooks, and a bench for a look that says “kick off your boots and stay awhile.”
Whether you’re coming in from the lake or heading out on your bike, the Ashville blends rustic craftsmanship with practical comfort. It’s a log home that feels like it’s been part of the landscape forever, but with just enough polish to make it yours.
The Haystack
Classic Cabin Meets Craftsman Cool
The Haystack is a log home with a little swagger. It’s got that timeless cabin silhouette, but you can give it a modern edge by choosing clean, Craftsman-inspired details. Think black metal railings, square beams, and a wraparound deck that’s built for entertaining.
Inside, the layout is smart and stylish. The mudroom is bright and spacious, perfect for shedding gear after a day outdoors. The great room soars with two stories of windows and a vaulted ceiling that floods the space with light. The kitchen and dining area are open-concept, with a hard working island, practical layout, and easy access to the porch and deck.
The master suite is tucked away on the first floor, offering privacy without isolation. Upstairs, two more bedrooms and a full bath make the loft feel like a retreat of its own. Exposed beams, cozy dormers offer a true log cabin feel.
The Haystack is for folks who want the warmth of cedar logs with a touch of contemporary flair. It’s a cabin that feels handcrafted—but never old-fashioned.
The Cumberland
One-Level Living with a Whole Lot of Style
The Cumberland is a log home that knows how to make the most of every inch. With three bedrooms and two baths all on one floor, it’s perfect for folks who want easy living without sacrificing character. From the outside, it’s got that classic cabin look- cedar logs, covered porches, and a layout that feels both welcoming and efficient.
Step inside and you’re greeted by a vaulted great room with floor-to-ceiling windows that flood the space with natural light. The kitchen is centrally located for convenience, but still maintains its own distinct sense of space. The island is long and open- ready for pancake breakfasts or prepping the day’s catch.
The master suite is tucked to one side with its own deck access, walk-in closet, and private bath. On the other side, two guest rooms share a full bath, and one even opens to the front deck- perfect for a home office, reading nook, or bunk room for grandkids. And if you opt for the walkout basement, you’ve got a whole second living space below, complete with a kitchenette, bunk room, and mini great room.
The Cumberland is for those who want simplicity, style, and a home that works as hard as they do. It’s a cabin that feels just right—whether you’re hosting guests or enjoying a quiet weekend in the woods.
The Lakeside
Built for Waterfront Weekends and Woodsy Escapes
The Lakeside is a log home that knows how to make the most of its setting. Whether it’s perched beside a quiet lake or nestled deep in the woods, its flying gable and covered porch give it a silhouette that’s both classic and practical—especially in northern climates where weather rolls in fast.
Step inside and you’re greeted by a vaulted great room that feels open and airy, with a front deck just off the living space for morning coffee or evening fireside chats. The L-shaped kitchen is tucked neatly into the corner, making it easy to cook without missing the conversation. Two bedrooms and a full bath round out the first floor, offering just enough space for guests or grandkids.
Upstairs, the loft adds flexibility—use it for extra sleeping space, gear storage, or a quiet reading nook. With timber rafters and open views to the great room below, it’s got that cozy-meets-functional vibe that makes a house a home.
The Lakeside is for folks who want simplicity, style, and a cabin that feels like part of the landscape. It’s easy to maintain, quick to heat, and ready for whatever adventure you bring home.



