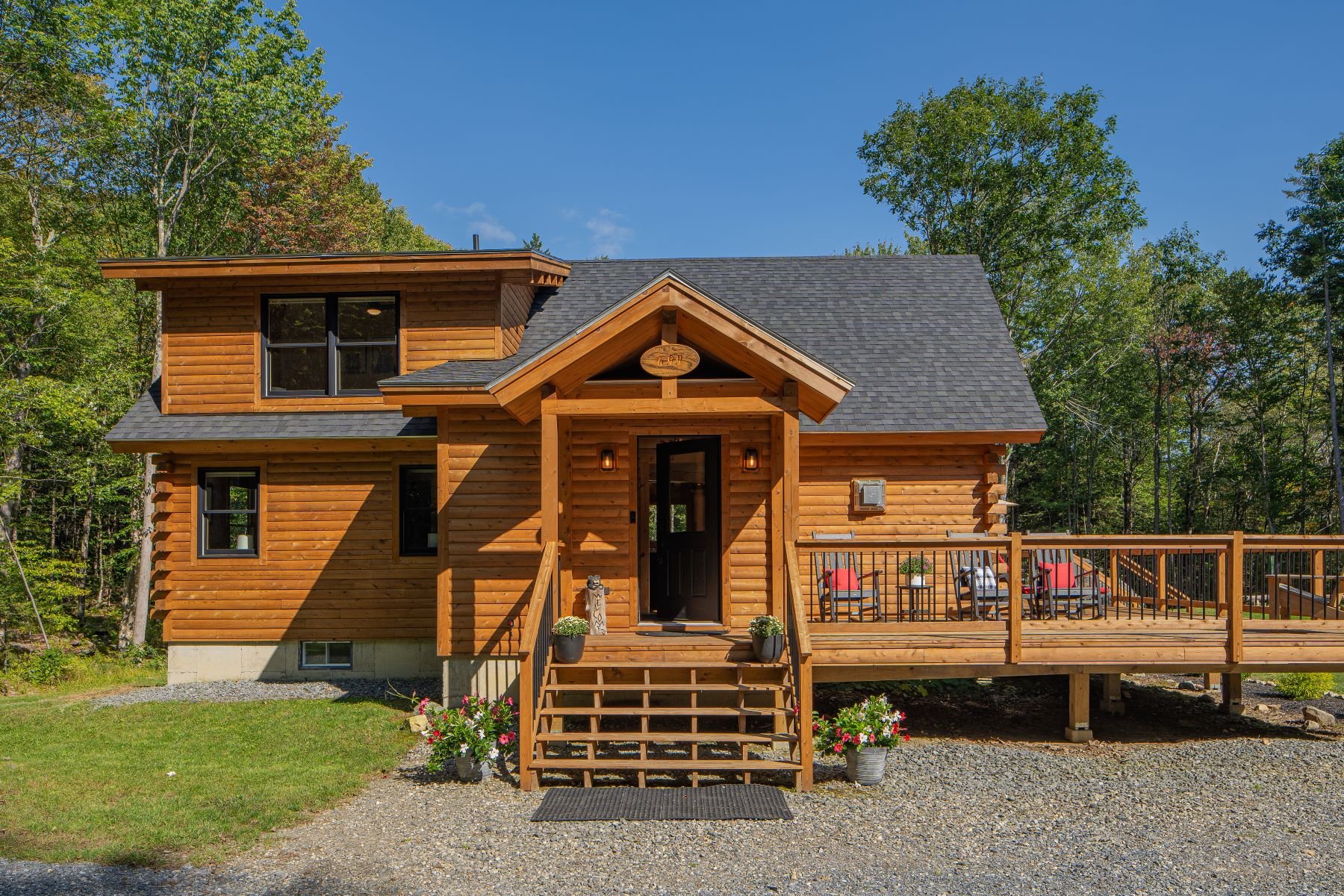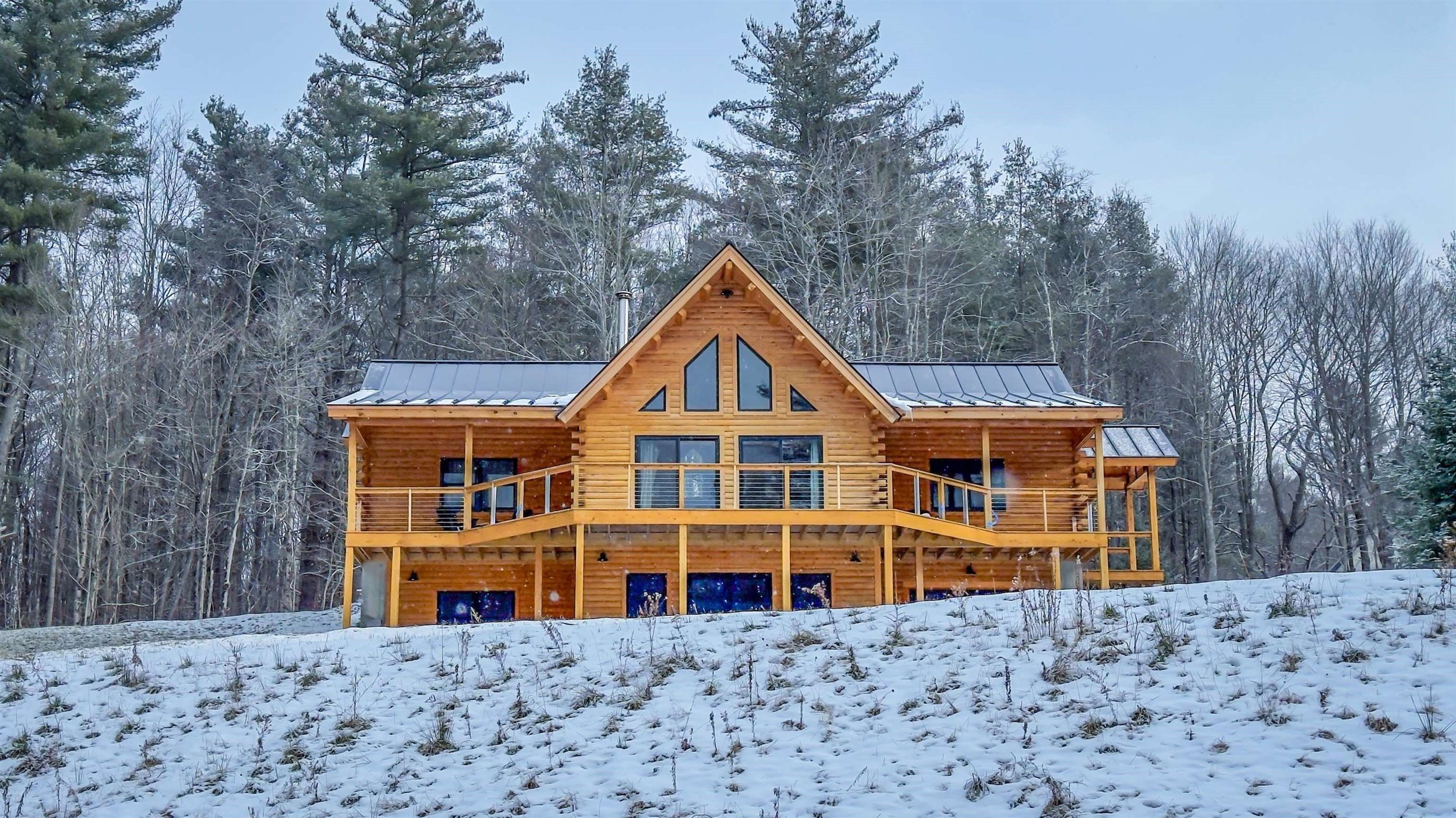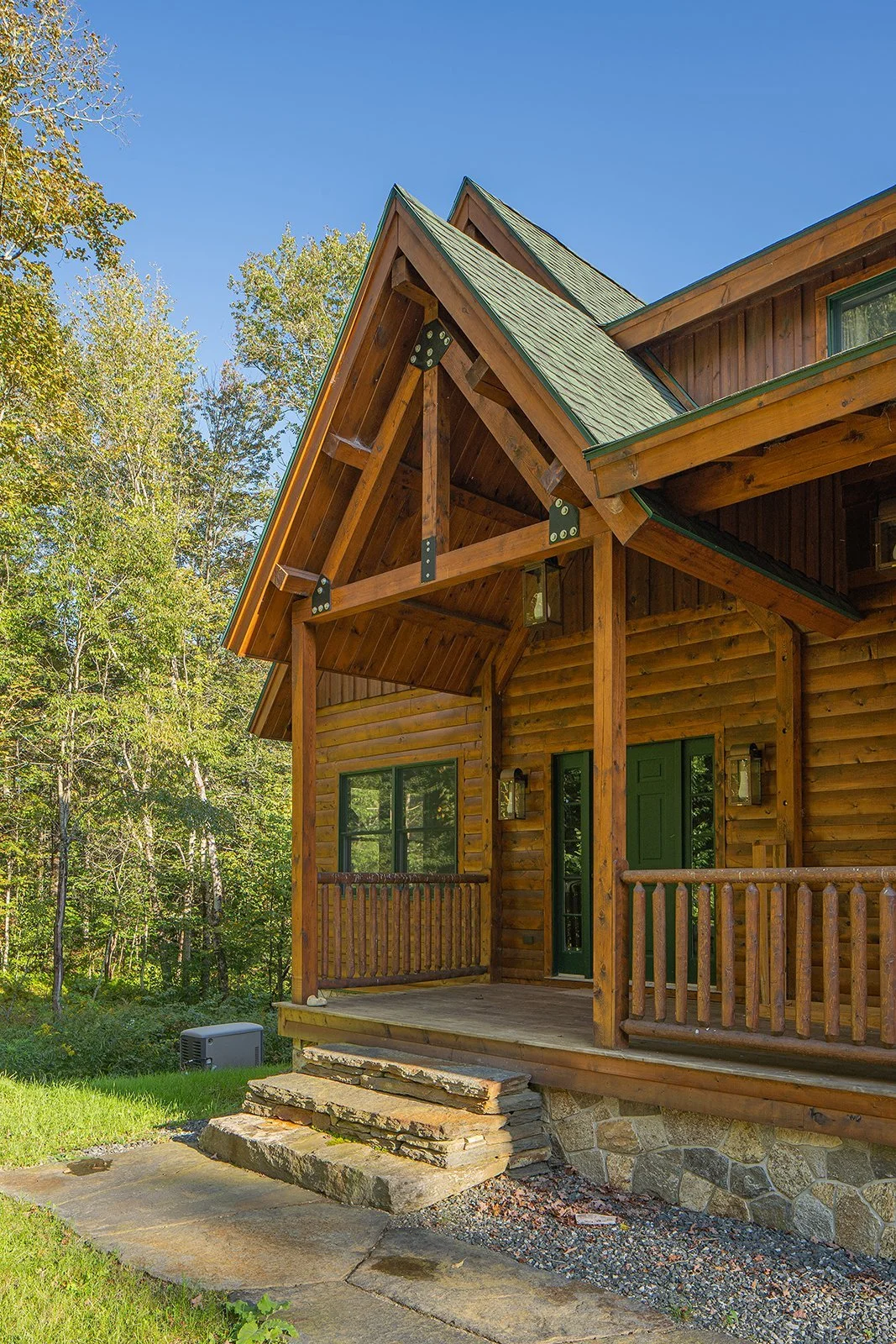Outdoor Living
Outdoor living spaces can certainly enhance your Moosehead cedar log home, expanding your livable square footage with inviting spaces to entertain friends and family and connect with nature in comfort. This gallery of our favorite outdoor living spaces, including covered decks, and patios, offers inspiration for creating your own outdoor oasis.
You’ll notice that many of these spaces make the most of their footprint with thoughtful design features that extend enjoyment into all seasons. For decks and porches, consider incorporating overhead fans to circulate air during steamy months and a stone fireplace to provide cozy warmth during cool weather.
If space allows, creating multiple outdoor living areas can give you and your guests the flexibility to gather as a crowd or slip away for a quiet respite. Pair a covered front porch with an open-air rear deck to enjoy both shade and sun. Or go all-out with a wrap-around porch that offers views from all sides of your home. Adding access to a deck or balcony off the primary suite can transform your sleeping quarters into a private retreat.
Led by your vision, our design team will craft outdoor living areas that are as easy to love as those inside the four walls of your Moosehead cedar log home.
Based on the Haystack model, this custom home offers a warm welcome with its sturdy log posts, wide steps, and lantern-style sconces.
The surrounding woods are the perfect backdrop to the natural logs, and the floor to ceiling windows and wraparound deck make it easy to connect with nature.
The wraparound deck offers plenty of space for outdoor dining, relaxing, and entertaining. The square railing with black metal balusters adds a modern touch to the rustic logs.
This impressive log home, based on the Mountaineer model, is a statement of rustic elegance. Sturdy cedar logs, stained in light gray, evoke a timeless charm for a classic lodge aesthetic.
The log posts of this covered porch blend naturally with the surrounding landscape, while the double-sided fieldstone fireplace is an inviting centerpiece allowing for outdoor living in all kinds of weather.
This covered porch naturally blends deep earthy browns and light, fresh cedar tones. Recessed lighting and comfortable Adirondack chairs invite outdoor relaxation any time of day or night.
This gorgeous lake front house is a classic example of log cabin architecture, with its exposed cedar log beams, large front deck, and floor to ceiling windows.
Rugged cedar logs paired with handcrafted furniture creates a timeless outdoor living space. Crisp black accents and understated lighting allow the natural wood to be the focal point.
A charming side entrance is tucked along the side of the garage, protected by a deep overhang and accessed by sturdy stone steps.
Based on the Cumberland model, this custom home features square logs, black trim, and cable railings for a more contemporary feel.
This spacious front deck is ideal for outdoor entertaining, complete with a covered side porch perfect for a stack of firewood and a grill.
A covered porch serves as an entry and outdoor living space in this simple cabin, based on the Milo model.
Spanning the width of the home, this covered porch connects the front door with a side entrance; a charming and practical design based on the Franklin model.
A covered front porch feels especially sturdy with stone steps, dark stained cedar, and rugged black truss plates. The wide front door is well-lit with both wall mounted and pendant lanterns, creating a welcoming entrance.
The spacious front deck entrance is protected by an oversized eave, with a cozy covered porch around the side. This custom home is based on the Lakewood model.
Simple lines and light wood tones offer an understated backdrop to the serene lake views from the covered porch.

















