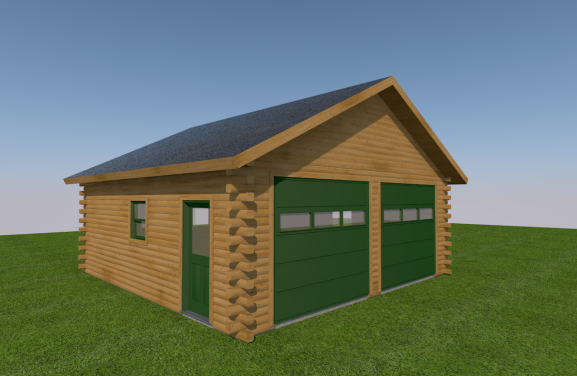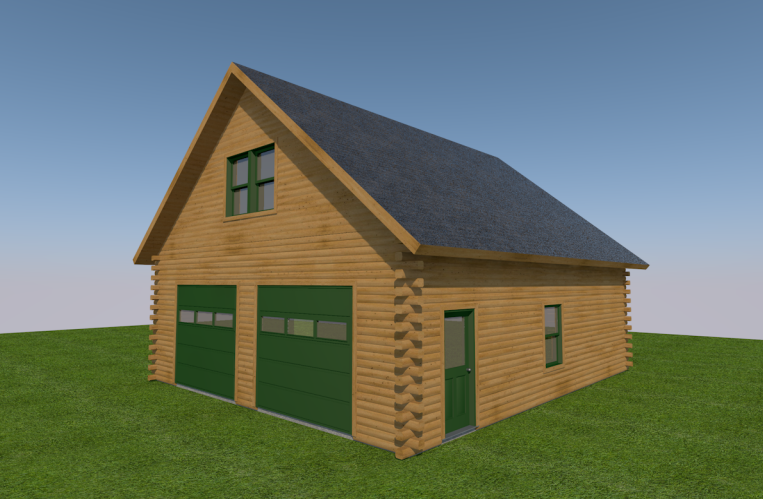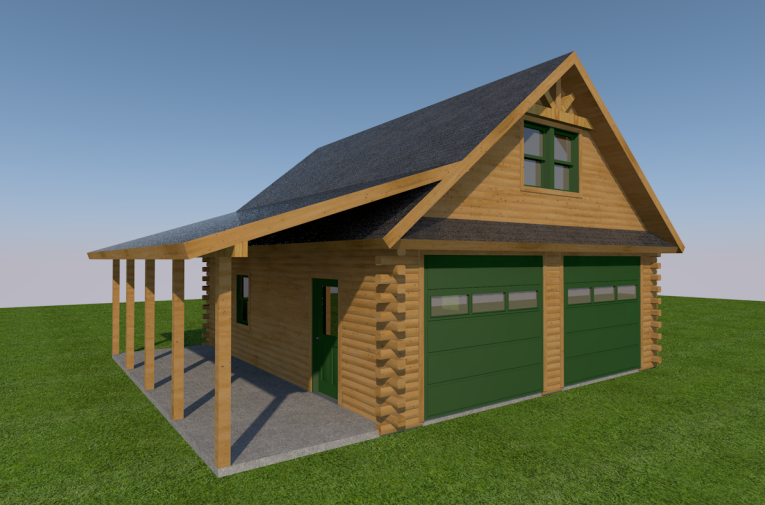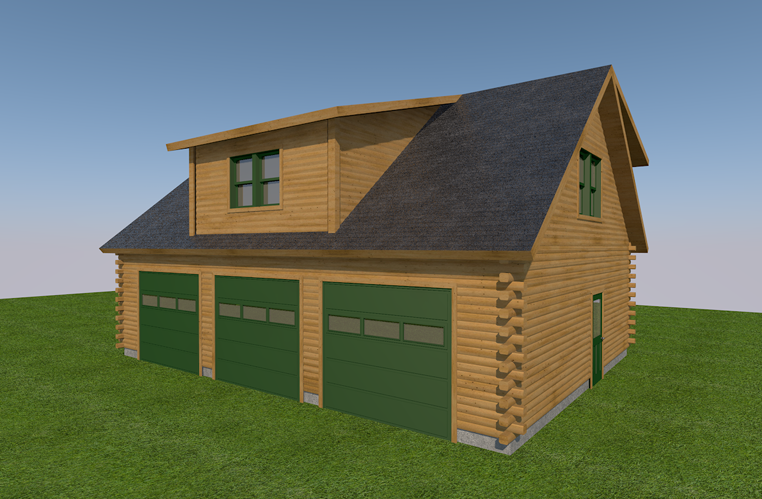Garages
Custom GarageSize: Will you need a one, two, or three-car garage? Will you need an oversized space for recreational vehicles?
Functionality: Do you prefer a straightforward, utilitarian space for housing vehicles, or a customized area with a workshop and/or additional storage? Would you want to incorporate a second-story addition for a guest suite, in-law quarters, or a home office into your garage package?
Location: Would a garage that enters directly into the kitchen for easy off-loading of groceries be more convenient, or would a mudroom entrance for shedding coats and boots before entering the home make more sense?
Climate and Topography: Does your property sit on a slope, making a lower-level garage an option? Or are you in a snowy or rainy climate that may necessitate an attached garage rather than a stand-alone structure?
Having a well-designed garage is important from both an aesthetic and functional standpoint. Your garage will significantly influence the overall look of your home’s exterior and impact your day-to-day function. Here are some factors our in-house Moosehead Cedar Log Home design team will consider as we design a garage package that’s just right for your home:
As an integral part of your home’s overall design, we are committed to ensuring your garage package suits your family’s needs from start to finish.
The Dexter
576 sqft
Affordable Design
The Atlas
754 sqft
Efficient Size
The Denmark
1397 sqft
Full Bathroom
The Sierra
1149 sqft
Covered Patio
The Woodland
1958 sqft
1 Bed, 1 Bath







