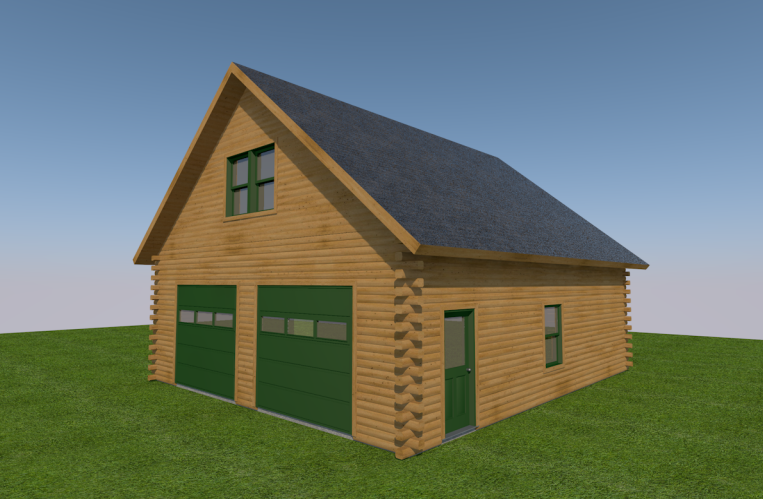The Denmark Garage
Designed for more than parking, The Denmark is a 28' x 32' cedar log garage that doubles as a workshop, gear hub, or guest-ready outbuilding. With 1,397 square feet of space, it features double bay doors for easy access, and a second floor suite complete with a full bathroom. The interior staircase feature a large closet below to maximize utility, while Moosehead’s signature log craftsmanship ensures it stands strong through Maine winters and beyond. The Denmark delivers rustic charm with modern practicality, making it the perfect flexible space for your property.
2 Garage Bays
1397 Sq Ft
Full Bathroom
Floor Plan
Make it Your Own
Tailoring each log home package to our clients is a service we’re proud to offer. We provide the flexibility to create a custom package, allowing you to swap in (or out) any materials you prefer. Perhaps you’d like a metal roof rather than the standard shingle roof included in our package. Or maybe you’d like to include cedar shakes on your dormers and a stone skirting around your foundation. While these factors depend on building location, and may be provided by other manufacturers, ensuring you get exactly what you want — and nothing you don’t — is our top priority.



