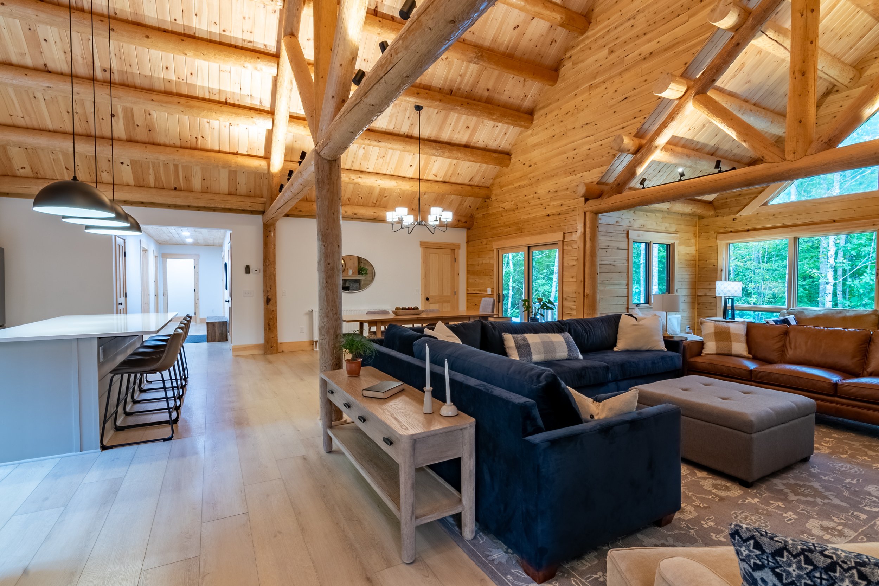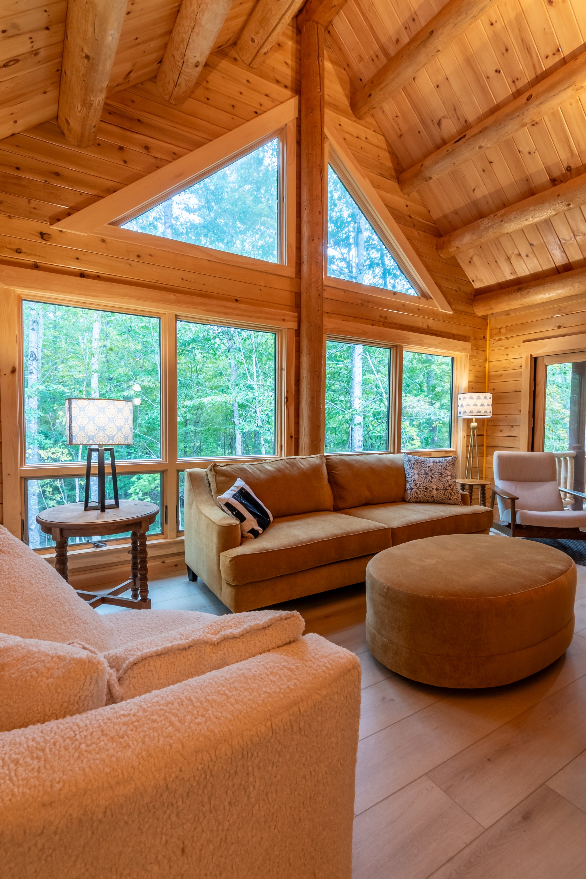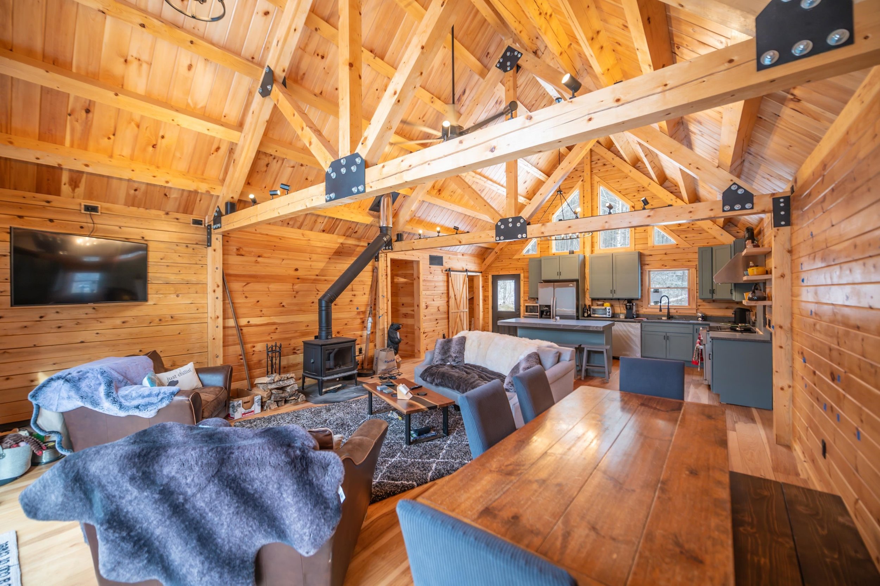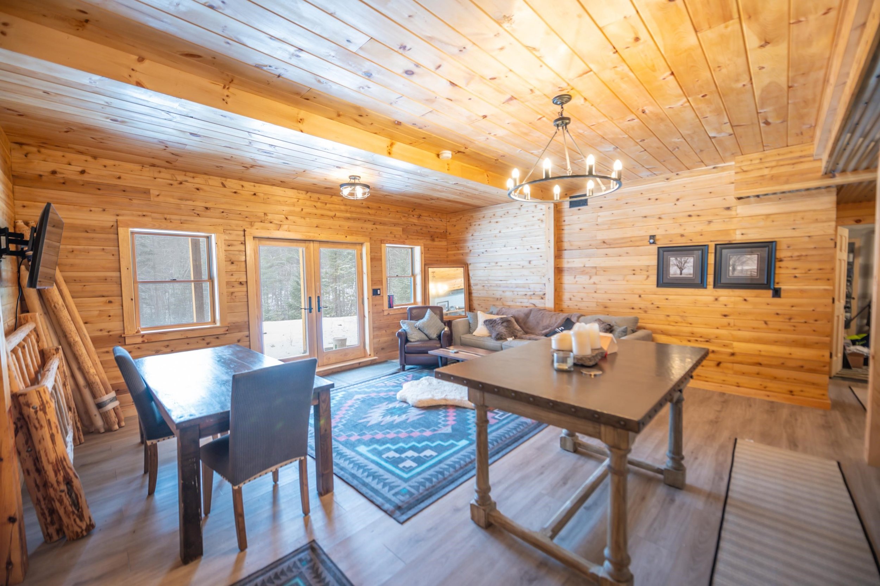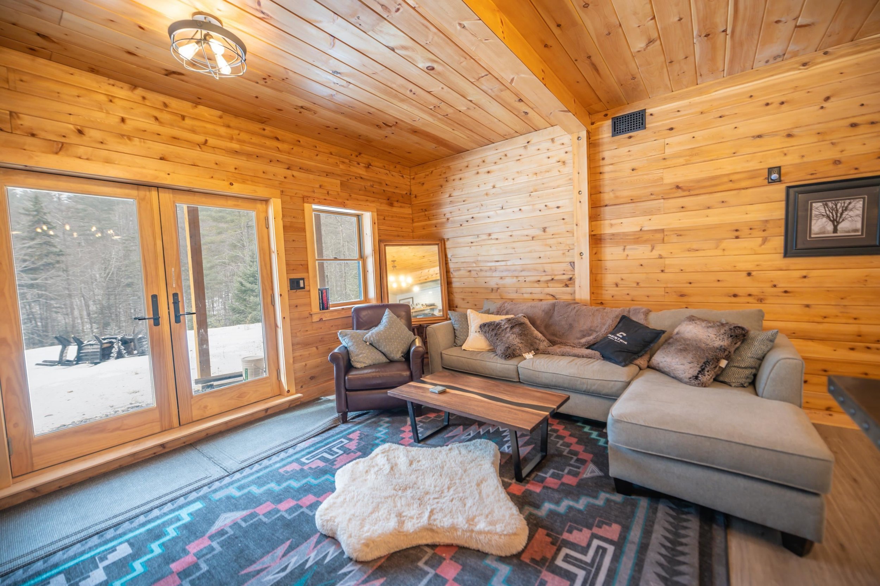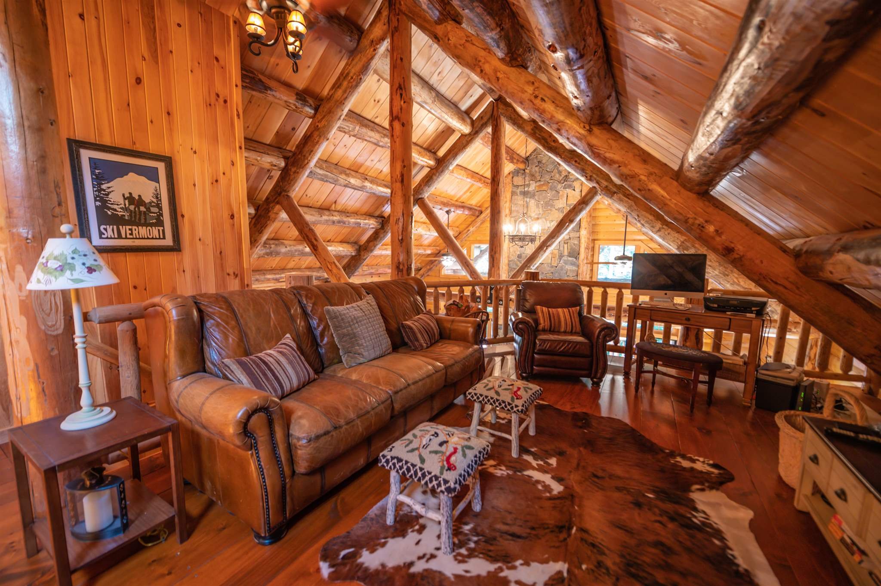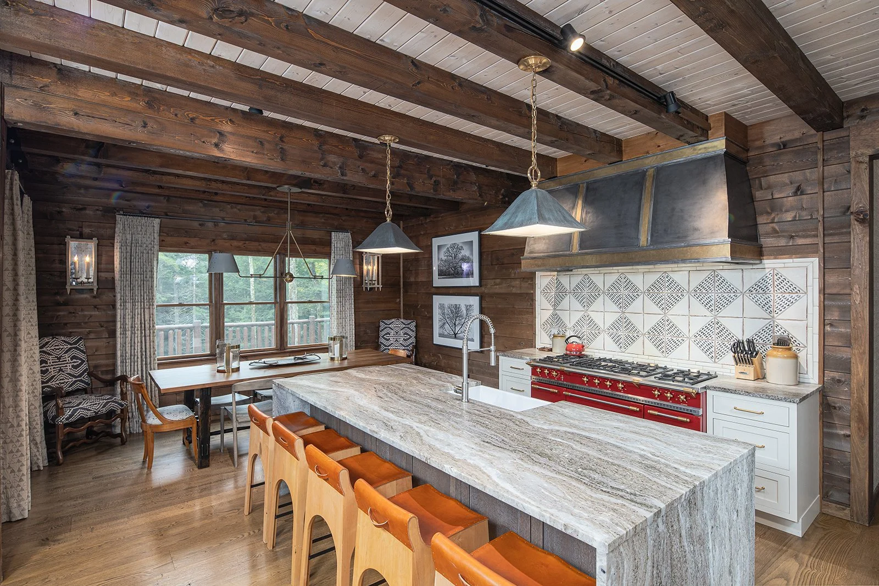Greatrooms
Your great room is likely to be your home’s most popular gathering area. It will be the space where you cozy up with loved ones and entertain friends, creating the memories that log home living is all about.
We’ve compiled some of our favorite great room photos for your inspiration. As you browse the gallery, you’ll notice a common thread — each space showcases a few key elements that define a well-designed great room.
Here are some hallmarks to look for:
Thoughtful Layout: An open-concept design that seamlessly connects adjacent areas, like the kitchen and dining spaces, encourages interaction, and allows for ease of movement through the shared living spaces.
Architectural Details: A cathedral ceiling with an exposed heavy timber purlin roof adds rustic ambiance.
Inviting Atmosphere: A stone fireplace that radiates warmth sets the stage for cozy, welcoming interiors that encourage rest and relaxation.
Access to the Outdoors: A wall of windows is a popular way to enhance your great room’s indoor-outdoor connection, as is a sliding glass door or pair of French doors that lead to an inviting porch or deck.
Take note of these details to guide the design of your own great room — one that’s sure to be your new favorite place.
The open concept great room in this custom corporate retreat is the perfect example of how to create separate areas in a large space. The sturdy cedar post defines the corner of the fireplace living room, while a second sitting area offers floor to ceiling outdoor views between the wall of windows and an exposed log truss. The dining room and kitchen are each well-defined, but still connected by the large island with bar seating.
The great room embodies the perfect blend of rustic charm and modern elegance. The vaulted cedar log ceiling with exposed beams and solid round trusses makes for a commanding space, with a comfortable sitting area in warm tones adding a grounding softness. Multiple layers of lighting, including rail lighting, chandeliers, wall sconces, and floor lamps, offer an array of options to create the perfect ambiance.
The stacked stone fireplace and wall-mounted flat screen T.V share the stage as the focal point in the living room. The wooden mantle seamlessly transitions to the ceiling for a cohesive, organic feel.
The kitchen and dining area embrace a rustic yet sophisticated design. Exposed ceiling beams set the tone, showcasing the natural charm of cedar. Clean white walls, stainless steel appliances, and simple furnishings offer a contemporary balance to the rugged cedar framing.
A separate sitting area serves as a calming repose from the main living space. A lower ceiling and three walls of windows defines the space while remaining connected to the great room.
The dining table is kept casual by mixing slipcovered end chairs with light-hearted school house side chairs. Sliding glass doors to the deck make for easy access to outdoor dining.
This great room features impressive cathedral ceilings with exposed square trusses, detailed with matte black plating for an industrial touch. This sturdy framing is anchored by plush, casual furnishings for a beautiful balance of comfort and durability.
With two bedrooms, a bathroom, living room, and well-appointed kitchenette, the ground floor has all the elements of an ideal guest space. This mini great room echoes the larger space above, complete with a matching chandelier, cabinetry, and western inspired decor.
By utilizing the full footprint of the home, the walkout basement does double duty as an additional living area while offering plenty of extra storage space.
Enveloped in natural wood with plenty of daylight thanks to the double glass doors, the ground floor living space is cozy and bright. Pops of muted coral and turquoise are the perfect complement to the soft grays of the floor and the warm, natural tones of the wood ceiling and walls.
Exquisite craftsmanship highlights the natural beauty of Northern White Cedar logs. The stairs to the loft are situated along a sturdy log truss in the center of the home, and timeless leather furnishings and a natural fiber rug feel grounded beneath the vaulted cedar log ceilings. The hallway below the stairs leads to two first floor bedrooms- a practical use of space in this compact design.
Floor to ceiling windows take in the forest views by day, while understated track lighting offers a soft glow when the sun goes down. The warm cedar tones complement the wooded landscape beyond the deck, and unlike pine which tends to turn a dated brassy gold with time, Northern White Cedar will simply lighten a bit with age if left untreated.
With soaring windows, round log purlins, and a cozy fieldstone fireplace, the great room embodies the rustic grandeur of log home living.
Colorful art and plenty of natural light adds to the cheerful warmth surrounding the fireplace. Practical built-in storage cabinets flank the hearth, and a chunky cedar mantle reflects the sturdy, rugged feel of the stone.
The open kitchen and dining room is tucked just beyond the main living room with versatile seating and an efficient layout. The spacious dining area fits a table large enough for entertaining, but bar seating in the kitchen is just right for a quick snack. Touches of matte black throughout lend an understated elegance to this light-hearted space.
Based on the Mountaineer model, this open concept main floor utilizes an impressive central staircase as both a focal point and a practical way to separate the busy areas of the home like the kitchen and entryway from the relaxed sitting area.
Exposed trusses with massive cedar logs are the perfect complement to the soaring fireplace in the main living room. Sliding glass doors access the deck and allow in plenty of natural light.
Spanning two stories, this grand fieldstone fireplace is artfully paired with a bold chandelier and flanked by log posts to ensure it fits the scale of the home.
Warm, natural tones of wood pair well with rich brown leather furnishings, keeping the living room cozy and inviting. While open to the dining area and kitchen beyond, the flat ceiling above these spaces helps them feel distinct.
Loft space is maximized with an angled rail, allowing room for a full sitting area as well as a home office, all overlooking the great room below.
Plenty of natural light and soaring cathedral ceilings highlight the natural beauty of cedar in this spectacular great room. The rich tones of wood paired with a stately fieldstone fireplace lend an elegance to this cozy, rustic space.
Furnishing with earthen tones and natural fabrics add textural layers and understated elegance, letting the craftsmanship of the woodwork take center stage.
Rustic charm meets modern elegance in the kitchen, where a simple palette of earthy neutrals and slate blue-grays pairs perfectly with natural elements like leather, stone, and wood. The pickled white stain on the ceiling highlights the exposed beams adding dimension and contrast.


