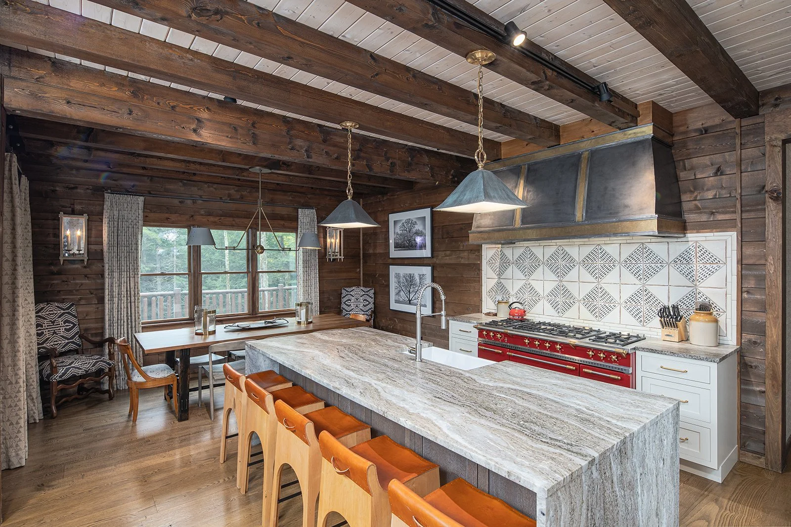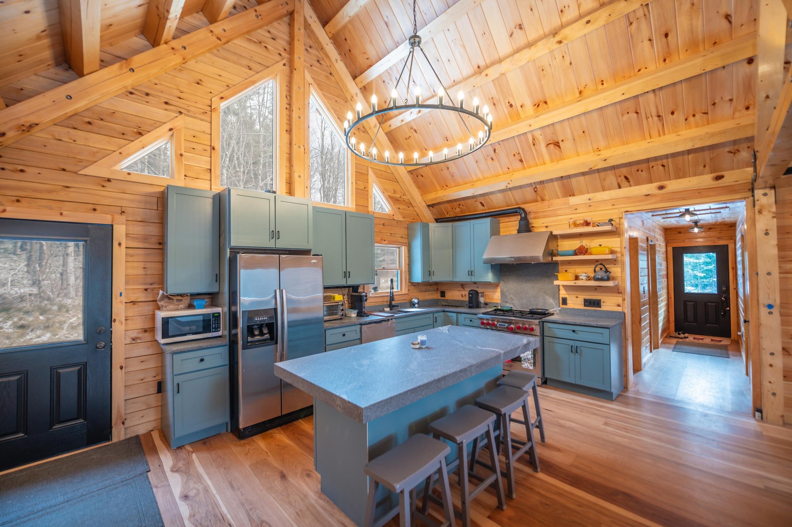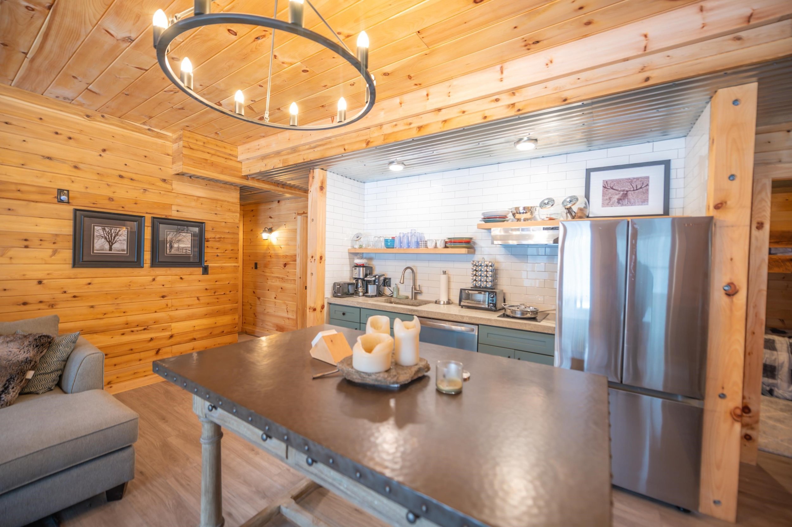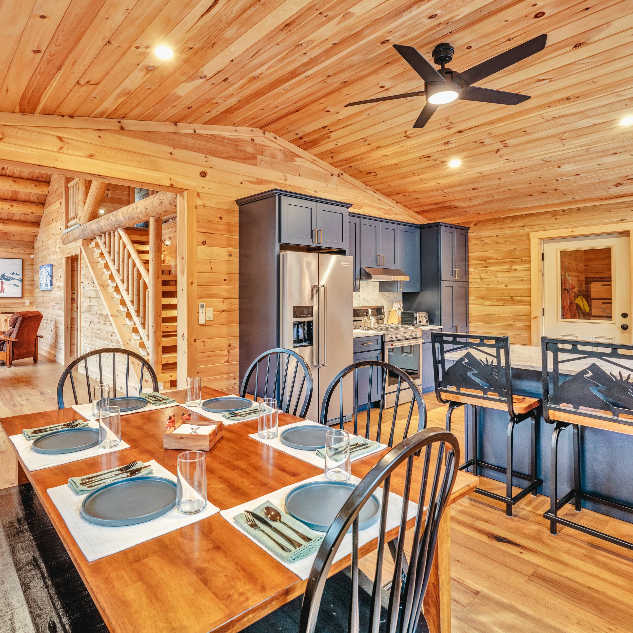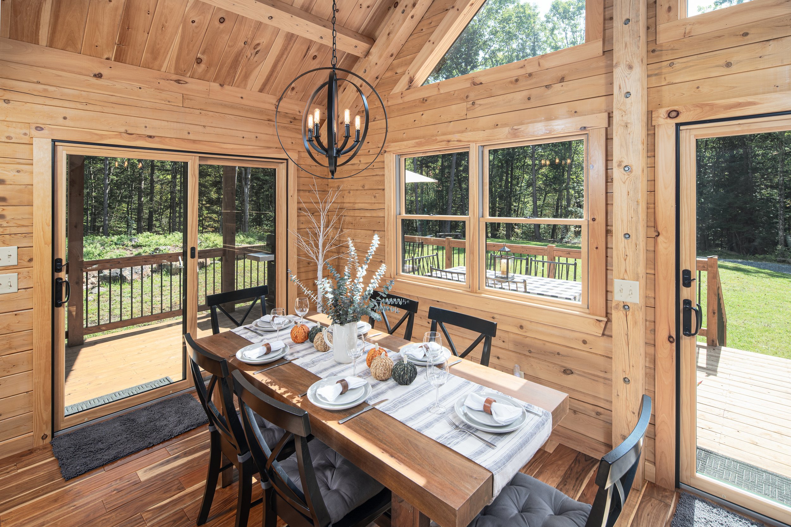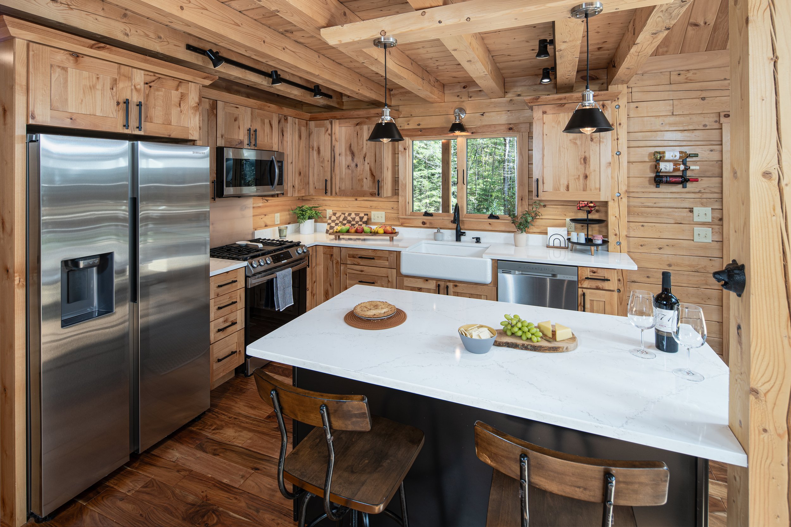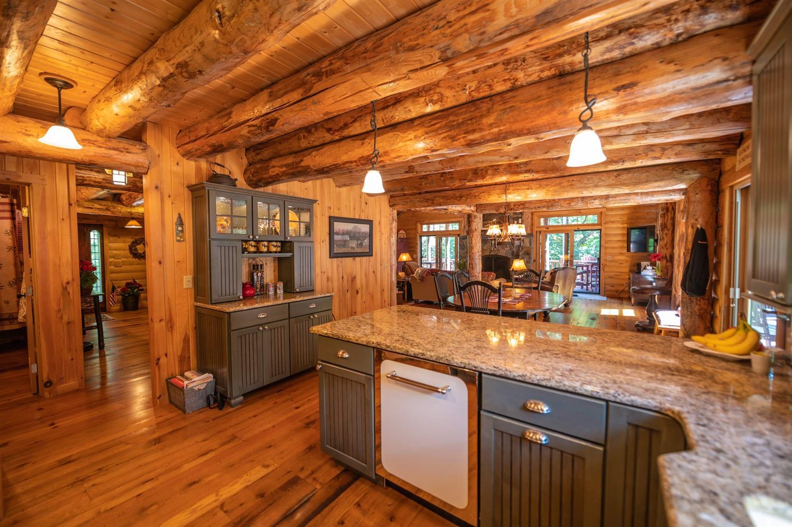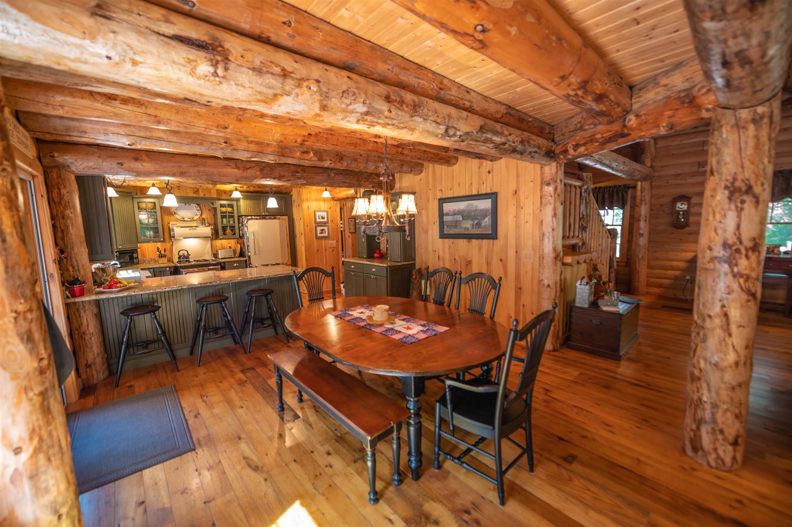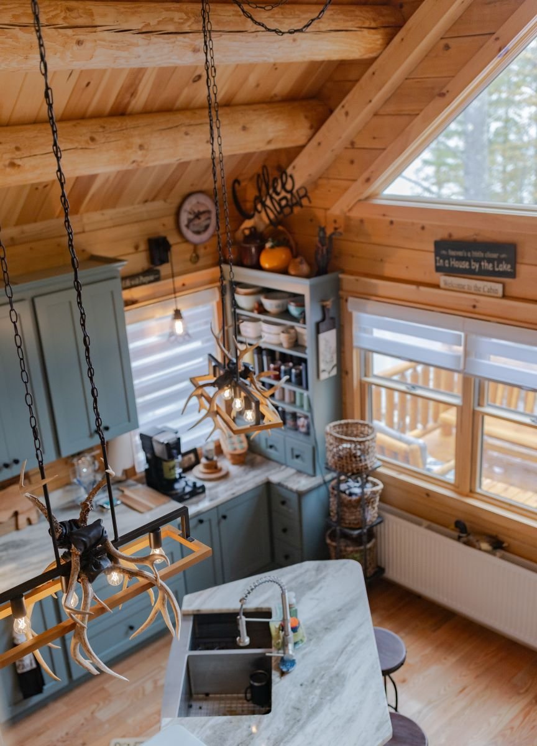Kitchens
The kitchen is, at once, two things: the heart of the home and a workhorse, too.
It’s a communal gathering space where friends and family come together to share stories and laughter over a cup of coffee, a favorite meal, or a midnight snack. At the same time, it’s a hardworking space in nearly constant use, where ease and efficiency are of utmost importance.
This is why we believe every kitchen in a Moosehead cedar log home should be equal parts welcoming and practical. Our designers work closely with each homeowner to ensure the overall flow and functionality of their kitchen suits their daily lifestyle and preferences. Whether you envision an open-concept layout that seamlessly connects the main living room to prioritize connection, or you desire a bit of separation to maintain a sense of calm, you’ll find inspiration for a design that suits your family’s lifestyle as you explore our kitchen photo gallery.
As you browse, you’ll discover plenty of ideas for interior finishes, too. Will you choose natural wood cabinetry or painted cabinets? Do you prefer open shelving or glass-front doors? Granite, marble, quartz, or even butcher block countertops? What about plumbing, light fixtures, and hardware in bronze, black, nickel, or chrome? The customization options are virtually endless. Seeing these choices in real-life cedar log homes can help you settle on a look you love.
This kitchen features a large island with marble countertops, with rustic leather and wood bar stools for seating. The dark beams contrast with the white wooden ceiling, and are a fresh match with the white cabinets. The slate blue pendant lights above the island tie in both the tiled backsplash and the island cabinetry.
The marble waterfall island also features a bar sink, while the cherry red stove and rustic hood offer a rustic, grounded feel.
Modern warmth abounds in this vaulted kitchen. The square ceiling beams, soapstone countertops, and muted cabinetry bring an understated elegance that perfectly balances the rustic log framing. The result? A kitchen that’s inviting, practical, and stylish.
Natural light pours in from the upper level windows and exterior door with a half-glass panel. A bright, wide hallway leads to a second entrance beyond the kitchen.
This guest kitchenette is cozy and practical, with sleek appliances balanced with warm cedar. The corrugated metal ceiling accent above the work area add brightness and whimsy, echoing the ceilings in the nearby bunk room.
Brimming with warmth and rustic charm, the light-colored cedar wood of the ceiling, walls, and floor create a cozy ambiance. The kitchen features dark blue cabinets, a stainless steel refrigerator, and a stove with a range hood. The kitchen island offers extra seating with fun bar seats that complement the modern mountain design.
This simple L-shaped bar makes meal prep a breeze. Soft denim blue cabinets break up the warm wood tones, and keeping the countertop a simple neutral gray ties it all together. The large apron-front sink and simple cabinet hardware are both functional and timeless.
The spacious dining area fits a table large enough for entertaining, but bar seating in the kitchen is just right for a quick snack. Touches of matte black throughout lend an understated elegance to this light-hearted space.
Sleek, stainless steel appliances are tucked neatly into Shaker-style cabinets for an understated and practical look. A half-lite door leads to the mudroom beyond.
A subtle nod to the surrounding landscape, these bar chairs add flexible seating with style.
The simple layout of the kitchen proves that bigger isn’t always better in a task-oriented space. By not crowding the wall with too many upper cabinets, there’s more room for natural light and a beautifully tiled backsplash. The large island adds plenty of storage and ample counter space, with task lighting and clean white stone for a naturally contemporary look.
Large pendant lights centered on the island echo the smaller task lighting over the sink, creating a ceiling-like effect below the exposed beams.
The kitchen and dining area embrace a rustic yet sophisticated design. Exposed ceiling beams set the tone, showcasing the natural charm of cedar. Clean white walls, stainless steel appliances, and simple furnishings offer a contemporary balance to the rugged cedar framing.
The modern look of this kitchen feels just right under the rustic cedar log ceiling. The secret to blending these two seemingly opposite styles is quite simple- by keeping the cabinet and chair colors neutral and incorporating natural stone on the backsplash and countertops, all the elements look right at home.
This kitchen in the Milo model embodies the casual elegance of log home style, blending sleek metal, rugged log, and sparkling stone, tied together with dark jade cabinets for a functional space with a lot of personality.
This open-concept dining room and kitchen is large enough to seat a crowd, but still efficient for everyday practicality. A painted island with white countertops makes the perfect accent to the natural cedar tones
The dining room is flooded with natural light, thanks to floor to ceiling windows and two glass doors opening to the deck. The vaulted ceiling and simple chandelier add a crowning touch.
The white stone countertop adds a contemporary touch, balanced with rustic elements like sturdy black cabinet hardware and a timeless farmhouse sink. Understated pendant lights add functionality without overwhelming the design.
With plenty of counter space and ample storage, the kitchen in this custom Mountaineer is thoughtfully designed for practicality, while the vintage-inspired appliances tie in with the nostalgic decor of the rest of the home.
A custom cabinet situated between the kitchen and dining room offers convenient storage and unites the spaces.
The dining room connects the kitchen to the great room, and is positioned just off the deck for easy access to outdoor entertaining.
The compact kitchen in this lake front custom home makes the most of its square footage, and feels spacious thanks to a vaulted ceiling, striking pendant lights, and angled island bar.
Custom cabinetry allows for personalized storage, like this dedicated coffee bar. Flooded with natural light and practically designed for easy access, it’s the perfect way to start the day.
Ample pantry space is hidden behind these handcrafted doors, allowing for smaller appliances to be tucked out of view and dry good to stay well-organized.
Gray and white quartzite countertops transition seamlessly into a high backsplash above the stove. Elegantly paired with muted teal cabinetry, it’s the perfect complement to the golden wood tones.
Statement lighting like these antler pendants can be appreciated from any angle, an important consideration with any lofted space.



