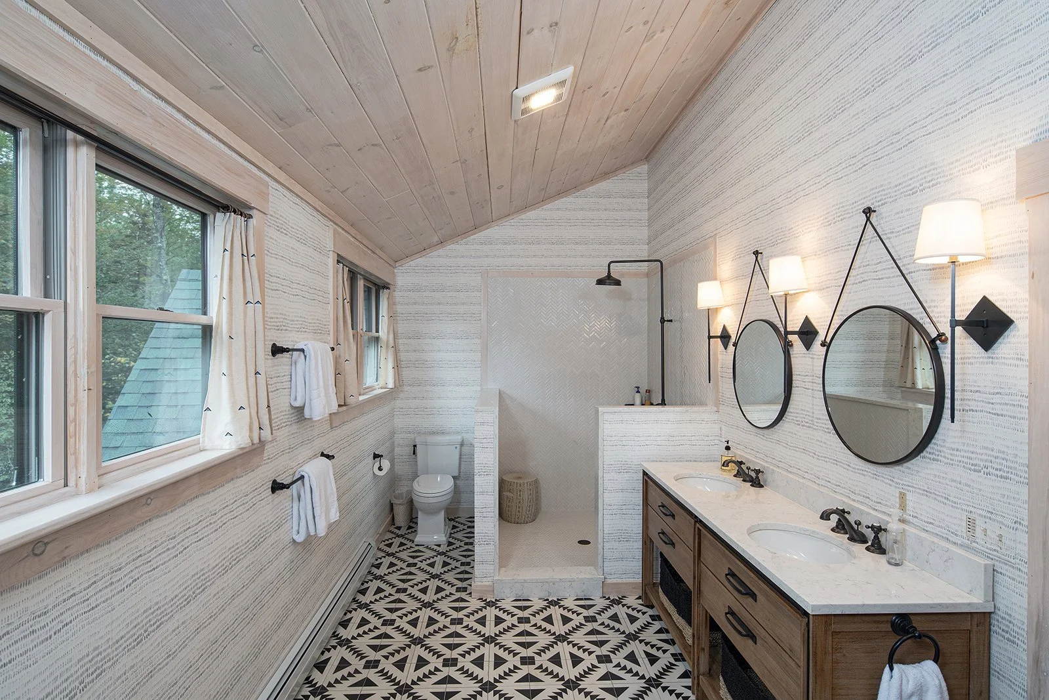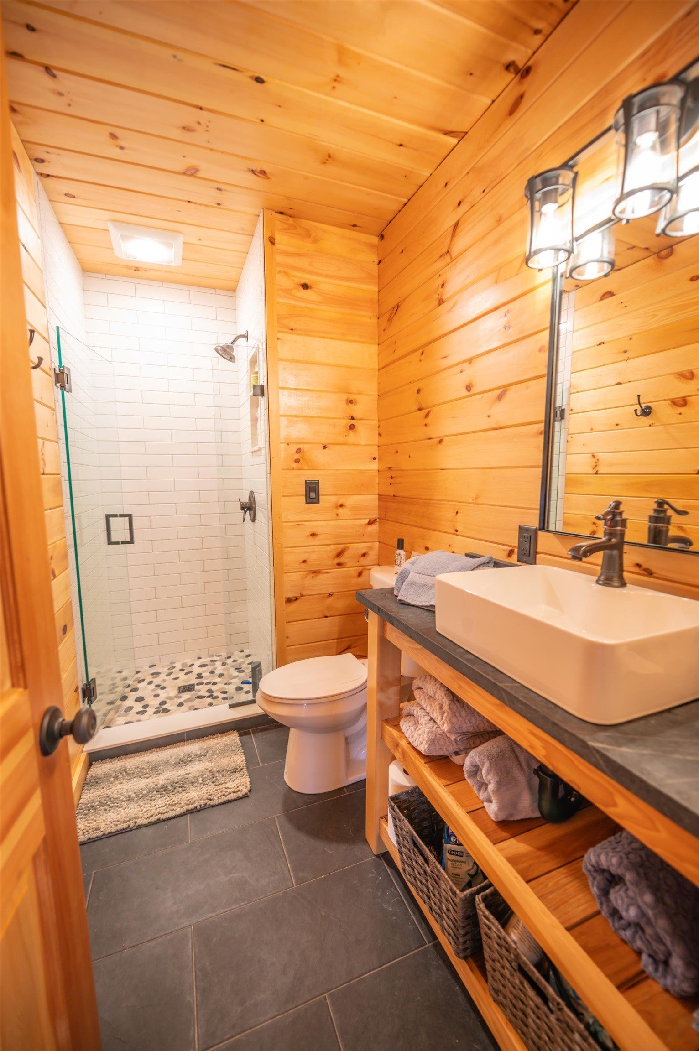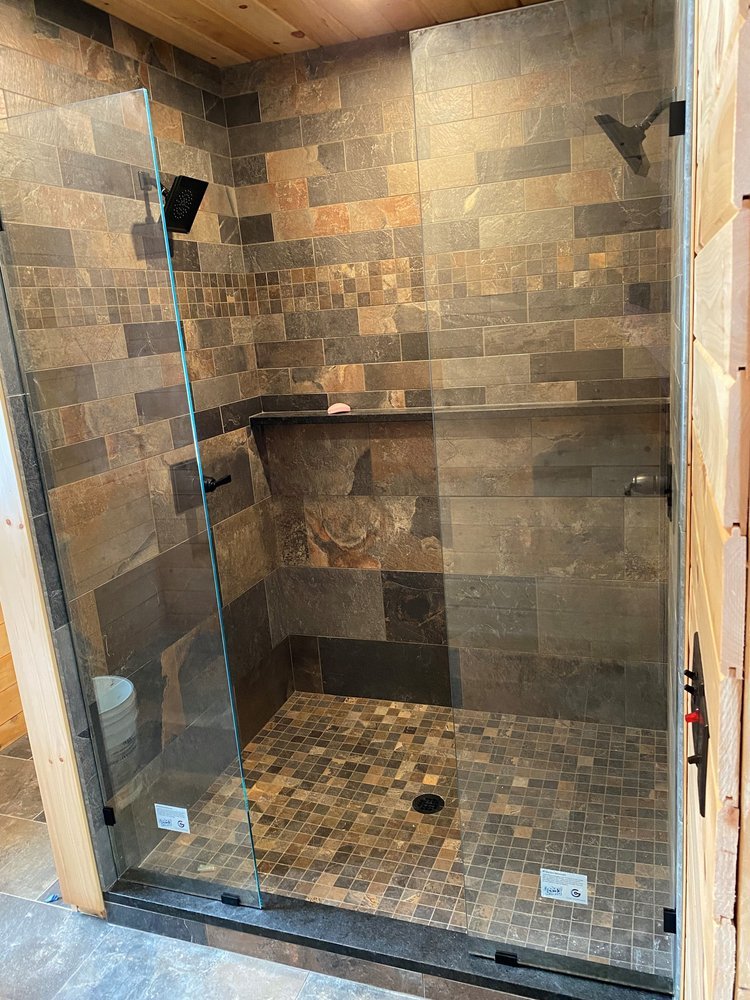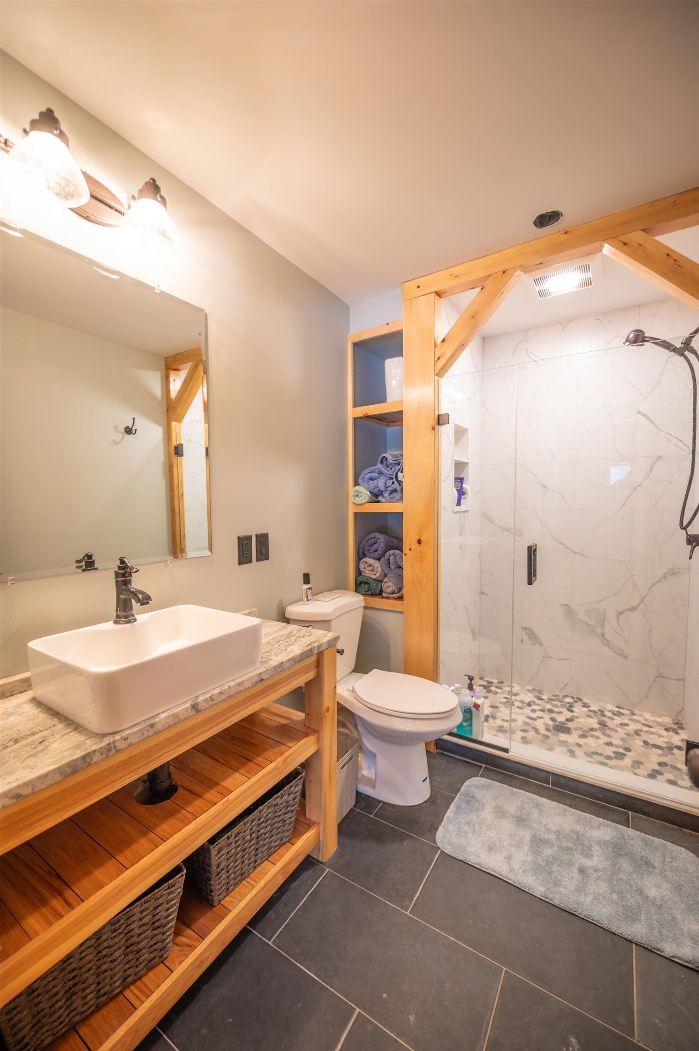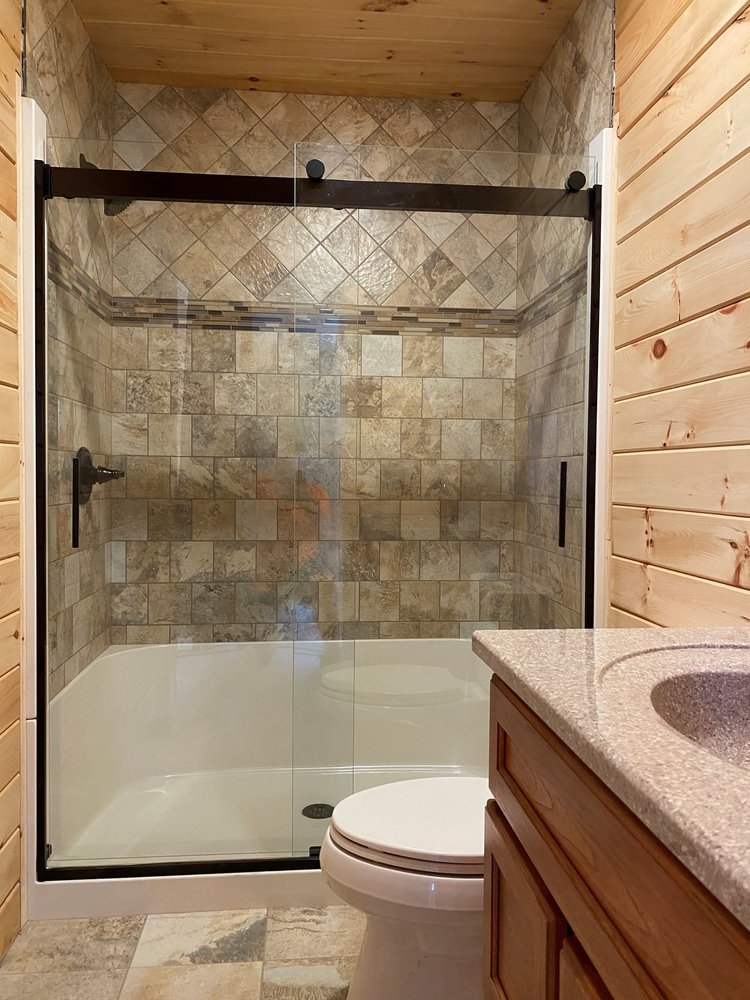Bathrooms
While bathrooms are often some of the smaller spaces in our homes, they are among the most important. As the place where you get ready for the day and unwind for the evening, your bathroom plays an important role in your daily life. Whether it’s your primary suite, a guest bathroom, or a powder room, the bathrooms in your home should seamlessly blend form and function. In this gallery, you’ll find spaces that strike the perfect balance.
As you explore the images, envision a space that would suit you and your family’s lifestyle. Make a mental note of what catches your eye. Is it double vanities, a luxurious soaking tub, a spacious walk-in shower…or perhaps all three? Does a vaulted ceiling with a chandelier make you swoon, or do you lean towards a more intimate, cozy feel?
Guided by your preferences, our design experts will work with you to craft custom bathrooms that balance practicality with aesthetics, so you have a space that’s perfectly suited to your Moosehead cedar log home.
Pickled white ceiling boards transition effortlessly to a simple patterned wallpaper, letting the black and white geometric floor panels stand as the focal point.
By making use of open shelving, bright white tiles, and a glass shower door, this efficiently-sized bathroom feels bright and spacious.
In the first floor powder room, a vintage-inspired vanity cabinet is topped with a modern rectangular vessel sink for a balanced style and rugged practicality.
Industrial light fixtures and sturdy, black metal accents pair perfectly with natural cedar.
Mixing tile sizes in complementary colors is a great way to create a nature-inspired look, like in this spacious walk-in shower.
The elevated clawfoot tub and industrial chandelier make a bold statement in this spacious bathroom.
Classic subway tiles in a natural stone gray add to the timeless appeal in this walk-in shower. Upgrades like a handheld shower head and a built in niche elevate the experience.
This bathroom demonstrates the timeless beauty of natural wood paired with shades of stone. Limiting the other colors to black and white keeps this organic combination modern and clean.
Incorporating sleek, modern lines in basic black and white with natural elements like wood and stone result in a stylish, balanced design.
Earth-toned tiles paired with light wood walls give this bathroom a spa-like atmosphere.
A spacious walk-in shower room combines a variety of natural stone tiles, echoing the surrounding landscape.
A subtle alcove is the perfect fit for shelving above the toilet.
Unassuming white becomes a bold accent color when paired with natural wood, matte black metal, and dark stone tiles.
Simple, square, double hung windows keep this room from feeling too busy, while letting in plenty of natural light.
Practical shaker cabinets in an understated misty gray offer organized storage. A little sparkle in the gold pendant light and faucet are a perfect complement to the warm cedar tones and dark gray tile.
Brimming with storage, this bathroom’s practical layout and generous cabinetry make it easy to stay organized. Wall-mounted sconces flank the mirror with flattering light, while the wide-set sinks leave plenty of counter space.
Crisp white walls and a soothing collection of gray and white marble combine to create a refreshing spa-like bathroom. A bright contrast against the warm, rustic feel of the main living areas, the design utilizes a simple color palette and classic hardware to ensure a cohesive feel throughout.


