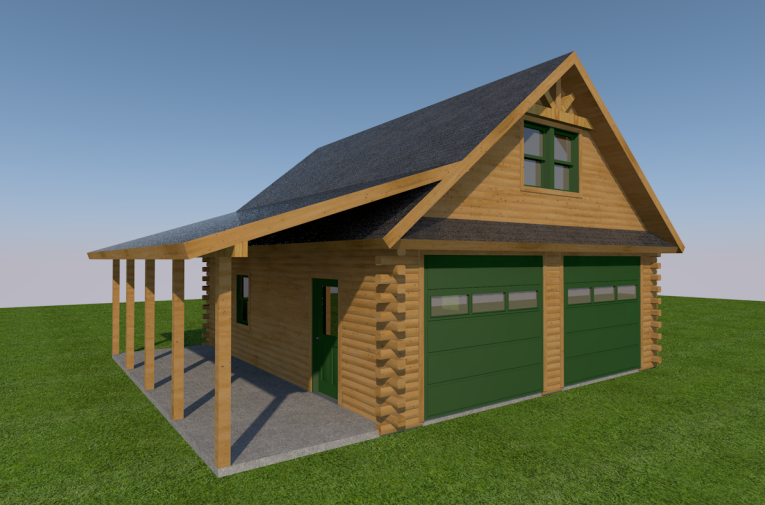The Sierra Garage
Built for rugged utility and timeless charm, The Sierra is a 32' x 28' cedar log garage featuring a covered side porch- the perfect place to dry off equipment or take a break between chores. With 1,149 square feet of space and a truss roof structure, this classic design offers generous room for vehicles, gear, or a workshop. Framed attic walls with an interior staircase add bonus storage potential, while cedar log construction promises durability and efficiency. Whether you're expanding your homestead or upgrading your property, The Sierra is a practical choice with plenty of style.
2 Garage Bays
1149 Sq Ft
Covered Side Porch
Floor Plan
Make it Your Own
Tailoring each log home package to our clients is a service we’re proud to offer. We provide the flexibility to create a custom package, allowing you to swap in (or out) any materials you prefer. Perhaps you’d like a metal roof rather than the standard shingle roof included in our package. Or maybe you’d like to include cedar shakes on your dormers and a stone skirting around your foundation. While these factors depend on building location, and may be provided by other manufacturers, ensuring you get exactly what you want — and nothing you don’t — is our top priority.



