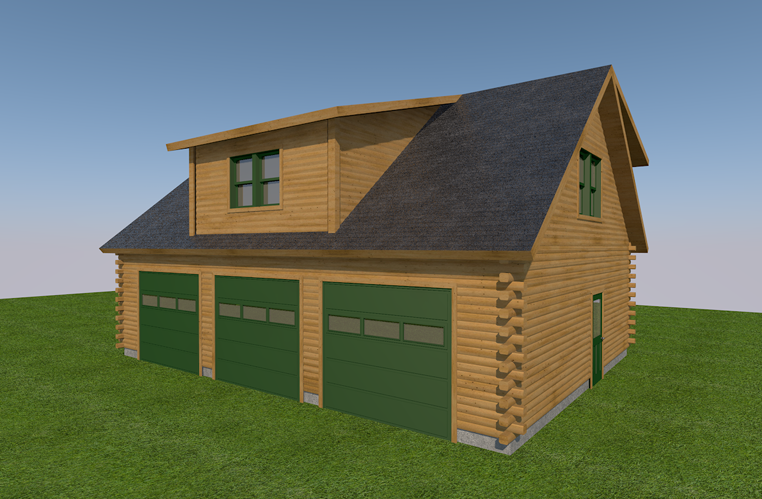The Woodland
The Woodland is built for flexibility and function. The ground level features a spacious three-bay garage, perfect for vehicles, gear, or workshop space, with plenty of room to spare. Upstairs, the open-concept living area welcomes you with natural light from shed dormers and a rafter-style roof that adds rustic character. The kitchen and dining space flow into a cozy sitting area, ideal for relaxing after a day outdoors. A full bath and private bedroom complete the upper level, making it perfect for guests, rental income, or a quiet retreat above the garage. Whether you're lakeside, mountainside, or tucked into the woods, The Woodland fits right in.
1 Bedroom, 1 Bath
1958 Sq Ft
3 Garage Bays
Floor Plan
Make it Your Own
Tailoring each log home package to our clients is a service we’re proud to offer. We provide the flexibility to create a custom package, allowing you to swap in (or out) any materials you prefer. Perhaps you’d like a metal roof rather than the standard shingle roof included in our package. Or maybe you’d like to include cedar shakes on your dormers and a stone skirting around your foundation. While these factors depend on building location, and may be provided by other manufacturers, ensuring you get exactly what you want — and nothing you don’t — is our top priority.



