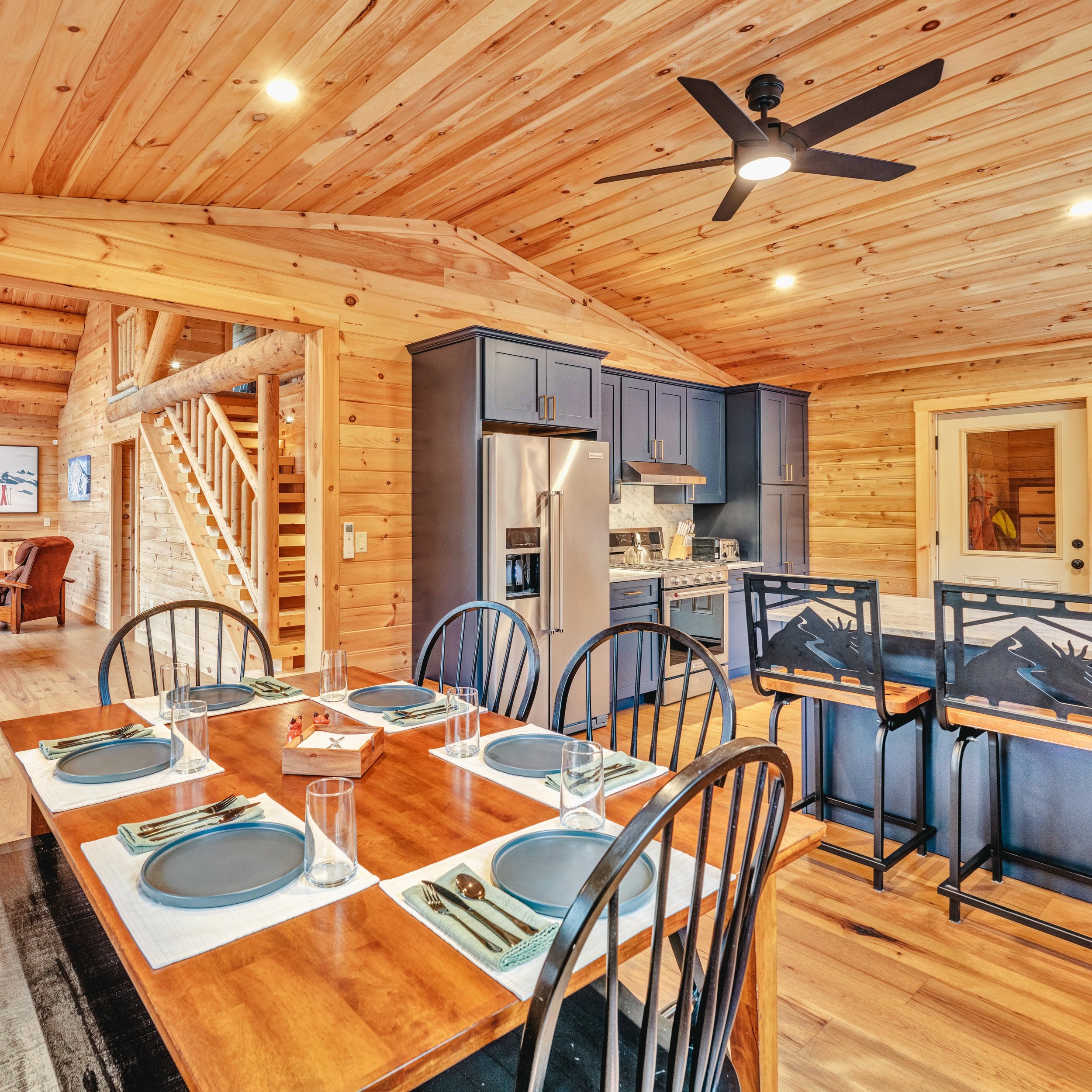Ashville
The Ashville is just the right size- big enough to entertain a crowd, but still feels cozy when things quiet down. The large living room opens up to an expansive deck on one side and dining room on the other. The two bedrooms, full bathroom, and kitchen round out the main floor, while the spacious loft with its full bathroom is ideal for a primary suite.
3 Bedrooms
2 Bathrooms
1498 Sq Ft
Loft Suite
Floor Plan
Make it Your Own
Tailoring each log home package to our clients is a service we’re proud to offer. We provide the flexibility to create a custom package, allowing you to swap in (or out) any materials you prefer. Perhaps you’d like a metal roof rather than the standard shingle roof included in our package. Or maybe you’d like to include cedar shakes on your dormers and a stone skirting around your foundation. While these factors depend on building location, and may be provided by other manufacturers, ensuring you get exactly what you want — and nothing you don’t — is our top priority.
Ashville Gallery
Note: Some models pictured feature custom upgrades, not included in the basic package.
Featuring floor to ceiling windows and a large front deck, the Ashville log home plan gives the grand, spacious feeling of a mountain lodge in a modest footprint that keeps the daily routine easy and organized.
In this version of the Ashville, round log purlins and a sturdy log truss make for a warm, welcoming entry. The covered porch details like a wrought-iron lantern and cheerful teal door add to the rustic, friendly feel of this home.
The spacious deck off the great room is ideal for outdoor entertaining, complete with a covered side porch perfect for a stack of firewood and a grill.
Classic log cabin features like exposed log purlins, square log corners, and well-proportioned roof lines give this home a timeless charm, while the simple black framed windows and dark shingles add modern sophistication.
With soaring windows, round log purlins, and a cozy fieldstone fireplace, the great room embodies the rustic grandeur of log home living.
Colorful art and plenty of natural light adds to the cheerful warmth surrounding the fireplace. Practical built-in storage cabinets flank the hearth, and a chunky cedar mantle reflects the sturdy, rugged feel of the stone.
Floor to ceiling windows take in the forest views by day, while understated track lighting offers a soft glow when the sun goes down. The warm cedar tones complement the wooded landscape beyond the deck, and unlike pine which tends to turn a dated brassy gold with time, Northern White Cedar will simply lighten a bit with age if left untreated.
Exquisite craftsmanship highlights the natural beauty of Northern White Cedar logs. The stairs to the loft are situated along a sturdy log truss in the center of the home, and timeless leather furnishings and a natural fiber rug feel grounded beneath the vaulted cedar log ceilings. The hallway below the stairs leads to two first floor bedrooms- a practical use of space in this compact design.
The open kitchen and dining room is tucked just beyond the main living room with versatile seating and an efficient layout. The spacious dining area fits a table large enough for entertaining, but bar seating in the kitchen is just right for a quick snack. Touches of matte black throughout lend an understated elegance to this light-hearted space.
The dining room opens up to the great room via a wide doorway. This hybrid open concept offers connectivity while still feeling like a dedicated space.
The simple L-shaped bar makes meal prep a breeze. The soft denim blue cabinets break up the warm wood tones, and keeping the countertop a simple neutral gray ties it all together. The large apron-front sink and simple cabinet hardware are both functional and timeless.
Sleek, stainless steel appliances are tucked neatly into Shaker-style cabinets for an understated and practical look. A half-lite door leads to the mudroom beyond.
Practical shaker cabinets continue into the bathrooms, this time in a soft, misty gray. A little sparkle in the gold pendant light and faucet are a perfect complement to the warm cedar tones and dark gray tile.
The versatile layout of these bathrooms works for a standup shower downstairs and a full bathtub in the loft. Simple, square, double hung windows keep the room from feeling too busy, while letting in plenty of natural light.
A cozy, rustic bedroom offers a serene retreat. The plush light carpet and soft bedding are a soft contrast to the solid wood of the walls, ceiling, and furniture. Simple matte white wall sconces add a touch of modernity while still coordinating with the understated, gentle feel of the room.
The mudroom offers a cheerful welcome, with plenty of natural light and practical storage solutions on every wall. A sturdy wooden bench, large stone tiles, and wooden walls and ceiling make for a seamless transition from outdoor adventures.
Ski racks, coat hooks, and a wide bench keep the mudroom organized and comfortable.
The timeless appeal of log home living can be felt throughout this home, down to the smallest detail. Precise craftsmanship and rugged durability are the cornerstones of log home construction, transcending trends and offering a solid foundation for any style.
The stairs to the loft showcase the attention to detail throughout the home.


























