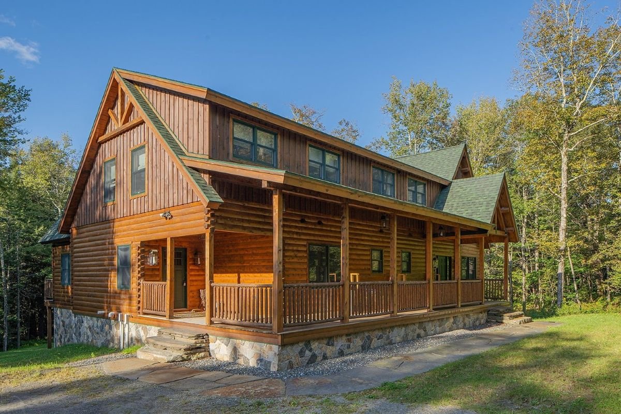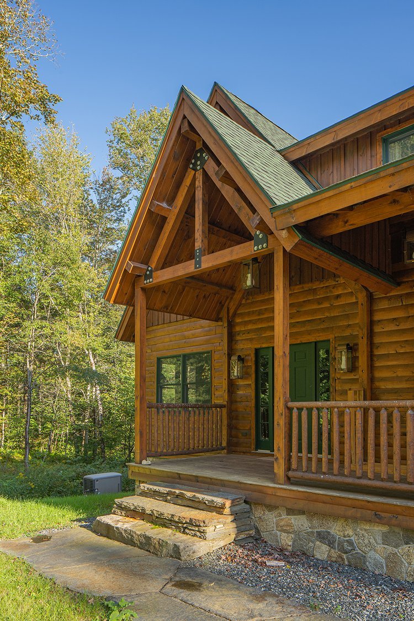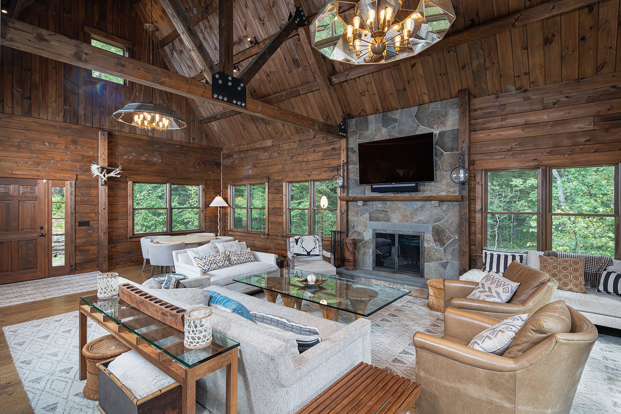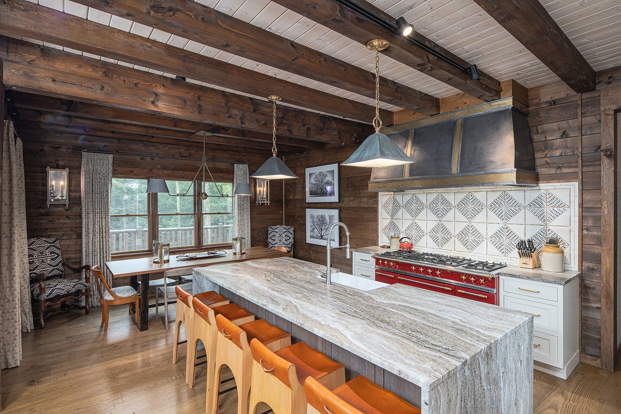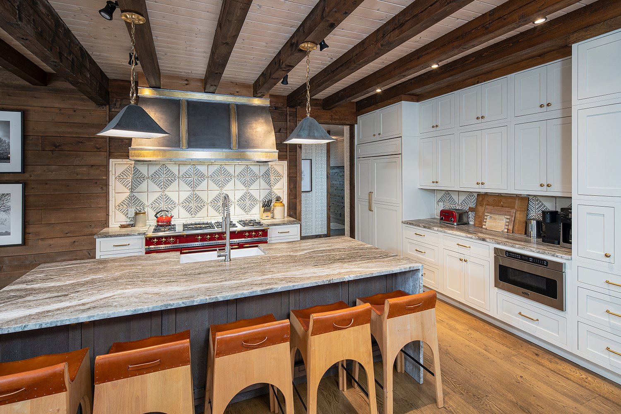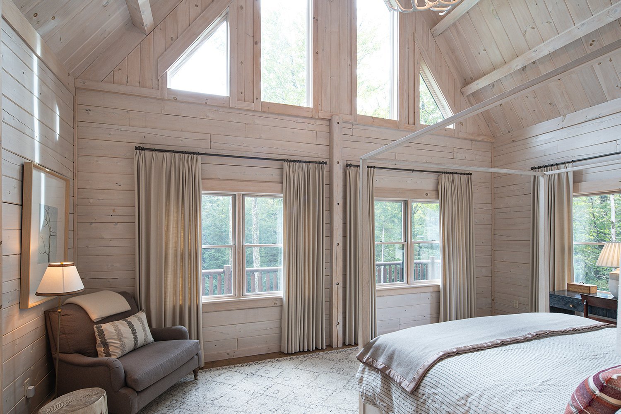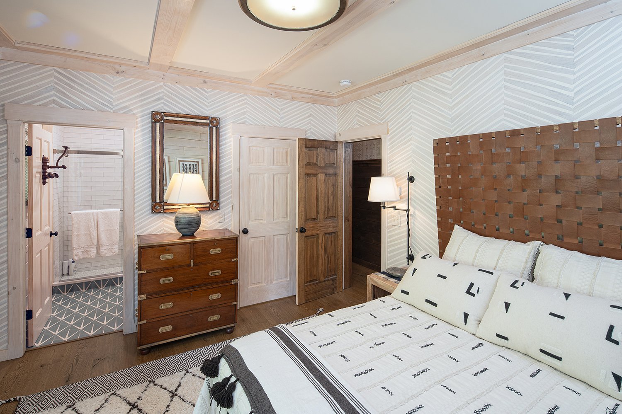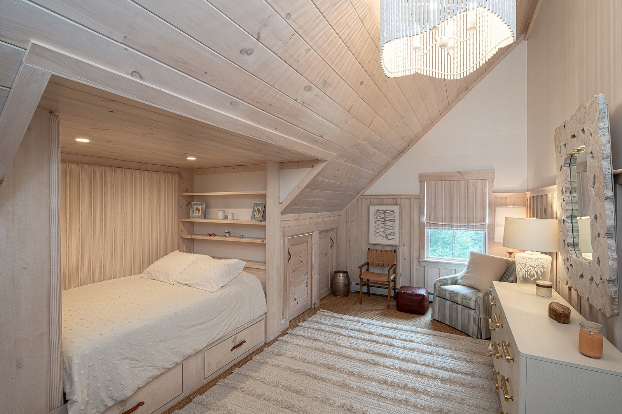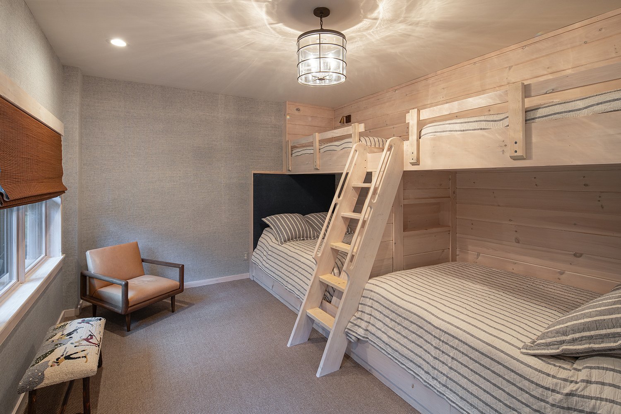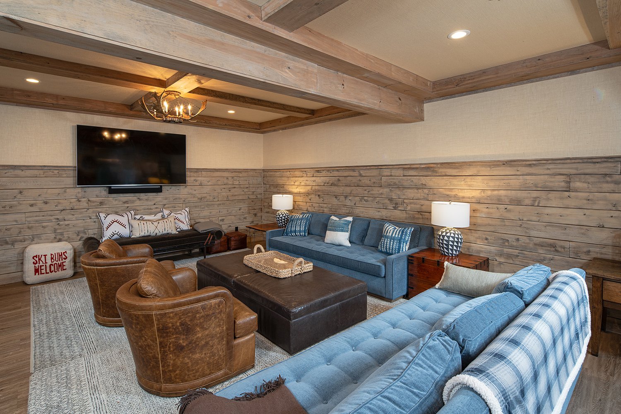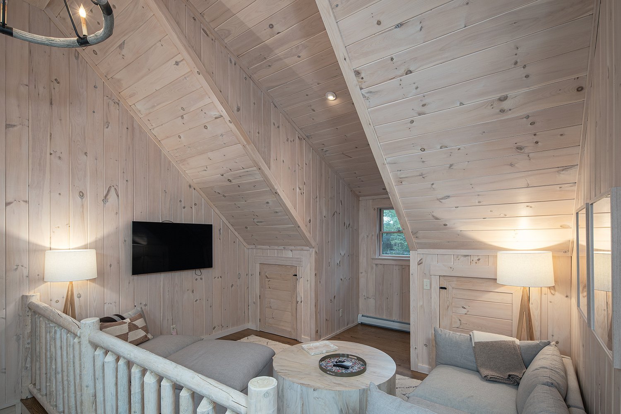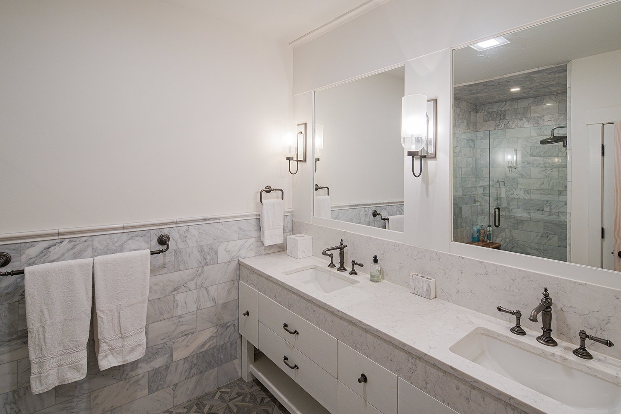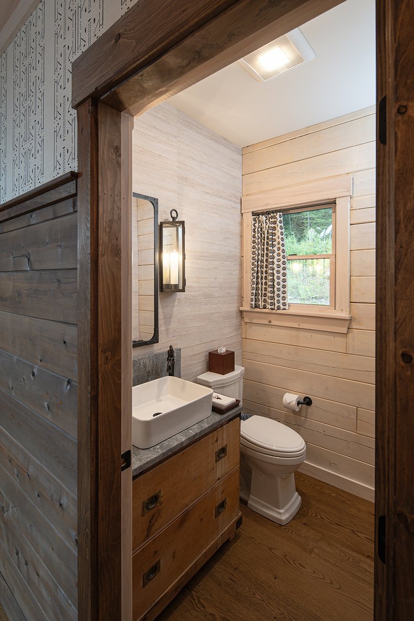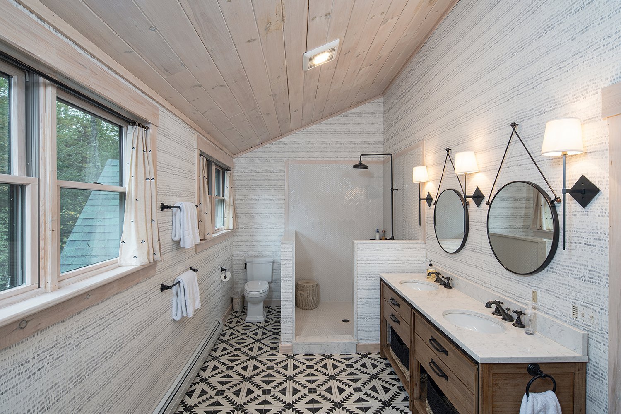Franklin
The Franklin has room for the whole crew and enough storage space for all their gear. The expansive back deck includes a striking covered porch with exposed trusses and a vaulted ceiling, situated just off the dining room for convenient outdoor entertaining. It then opens up into the open-concept great room and kitchen, complete with island seating and a large pantry. Off the kitchen is the master suite with a huge walk-in closet and space for a soaking tub. A second ensuite, powder room, and mudroom round out the first floor. Two more bedrooms share a full bathroom upstairs, along with a total of six more closets and a cozy loft overlooking the great room. Spread out across more than 4500 square feet, this design would work perfectly for a multi-family vacation home.
4 Bedrooms
3.5 Bathrooms
4569 Sq Ft
Vaulted Covered Porch
Floor Plan
Make it Your Own
Tailoring each log home package to our clients is a service we’re proud to offer. We provide the flexibility to create a custom package, allowing you to swap in (or out) any materials you prefer. Perhaps you’d like a metal roof rather than the standard shingle roof included in our package. Or maybe you’d like to include cedar shakes on your dormers and a stone skirting around your foundation. While these factors depend on building location, and may be provided by other manufacturers, ensuring you get exactly what you want — and nothing you don’t — is our top priority.
Gallery
Note: Some models pictured feature custom upgrades, not included in the basic package.
This custom Franklin model blends effortlessly with its surroundings. Two tones of stain and a combination of horizontal and vertical log siding add dimension and character to this exquisite design.
The covered front porch feels especially sturdy with stone steps, dark stained cedar, and rugged black truss plates. The wide front door is well-lit with both wall mounted and pendant lanterns, creating a welcoming entrance.
A daylight basement takes advantage of the sloped lot to add living space.
Plenty of natural light and soaring cathedral ceilings highlight the natural beauty of cedar in this spectacular great room. The rich tones of wood paired with a stately fieldstone fireplace lend an elegance to this cozy, rustic space.
Rustic charm meets modern elegance in the kitchen, where a simple palette of earthy neutrals and slate blue-grays pairs perfectly with natural elements like leather, stone, and wood. The pickled white stain on the ceiling highlights the exposed beams adding dimension and contrast.
A well-organized wall of cabinets in a simple white is the perfect backdrop for the striking hearth, with its cherry red stove and sturdy, old-world hood. A tiled geometric backsplash ties it all together.
Soaring cathedral ceilings with windows to the top are a hallmark of a cedar log home, and this bedroom is an elegant example of that classic style. White pickled wood throughout creates a light and airy feel to balance the rugged exposed beams and wide wood planks.
The primary bedroom is artfully designed with geometric patterns throughout, while still maintaining an organic softness by layering a variety of natural materials. Pickled white wood blends effortlessly with the creamy white and gray wallpaper, creating a subtle contrast with the deep browns of the floor and furniture.
This ethereal bedroom is another example of how layering textures in light neutral tones results in beautifully well-appointed space. Adding built-in storage and a cozy bed nook are simple customizations that really upgrade a home.
These custom built-in bunk beds maximize space with style. A simple color palette and layers of texture throughout keeps the focus on the woodwork, highlighting the quality craftsmanship and creating a sense of balance and relaxation.
In the family room, warm browns and casual blues combine with rustic wood paneling and exposed beams to create a relaxed and comfortable space. Layers of light like an antler ceiling pendant, recessed puck lights, and stylish table lamps add to the ambiance.
A cozy sitting area is tucked away in the loft, making the most of the square footage. Pickled white boards combined with soft furnishings in light neutral tones feel spacious and bright.
Crisp white walls and a soothing collection of gray and white marble combine to create a refreshing spa-like bathroom. A bright contrast against the warm, rustic feel of the main living areas, the design utilizes a simple color palette and classic hardware to ensure a cohesive feel throughout.
In the first floor powder room, a vintage-inspired vanity cabinet is topped with a modern rectangular vessel sink for a balanced style and rugged practicality. The black and white curtains reflect the geometric patterned wallpaper in the hallway, another example of how simple, cohesive design can make a big impact when tying together the rustic elements of a log home with contemporary decor.
Pickled white ceiling boards transition effortlessly to a simple patterned wallpaper, letting the black and white geometric floor panels stand as the focal point. A natural wood vanity and simple black fixtures are consistent with the sturdy, understated aesthetic of the rest of the home.




