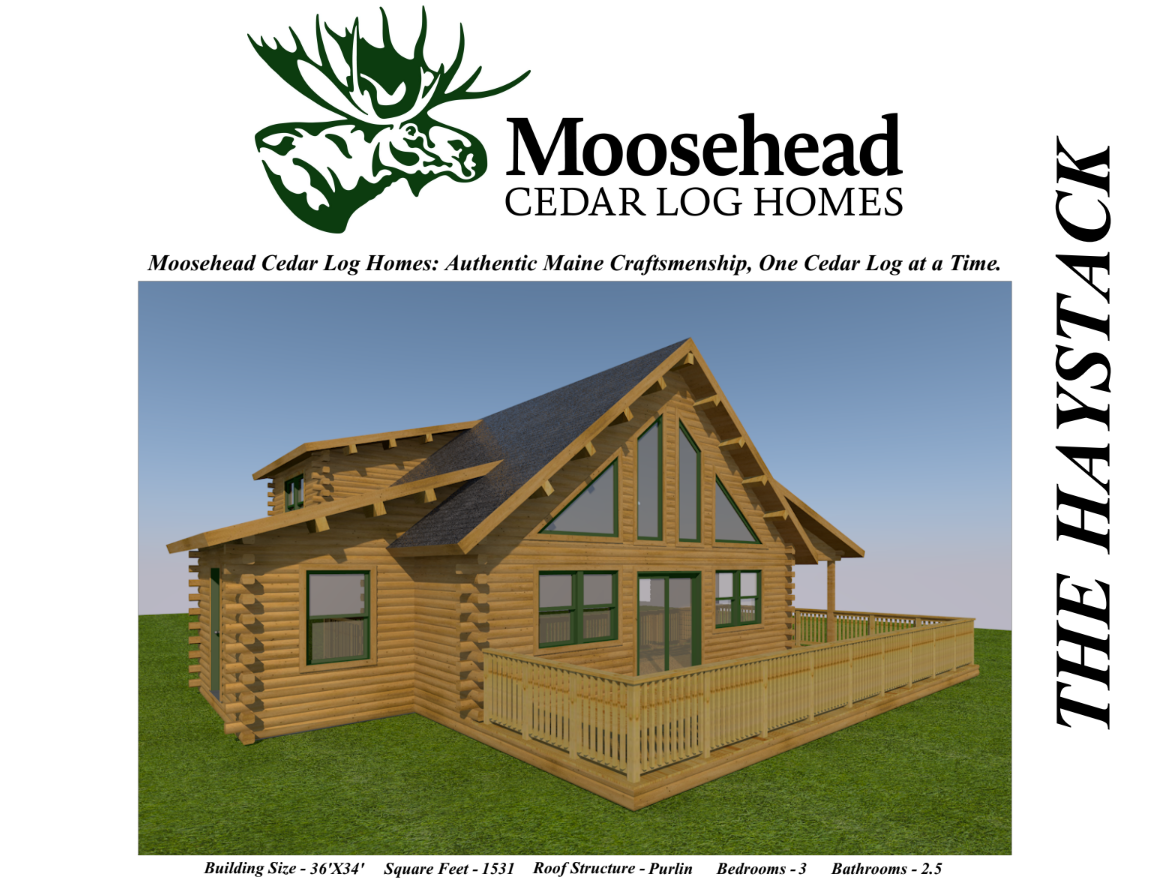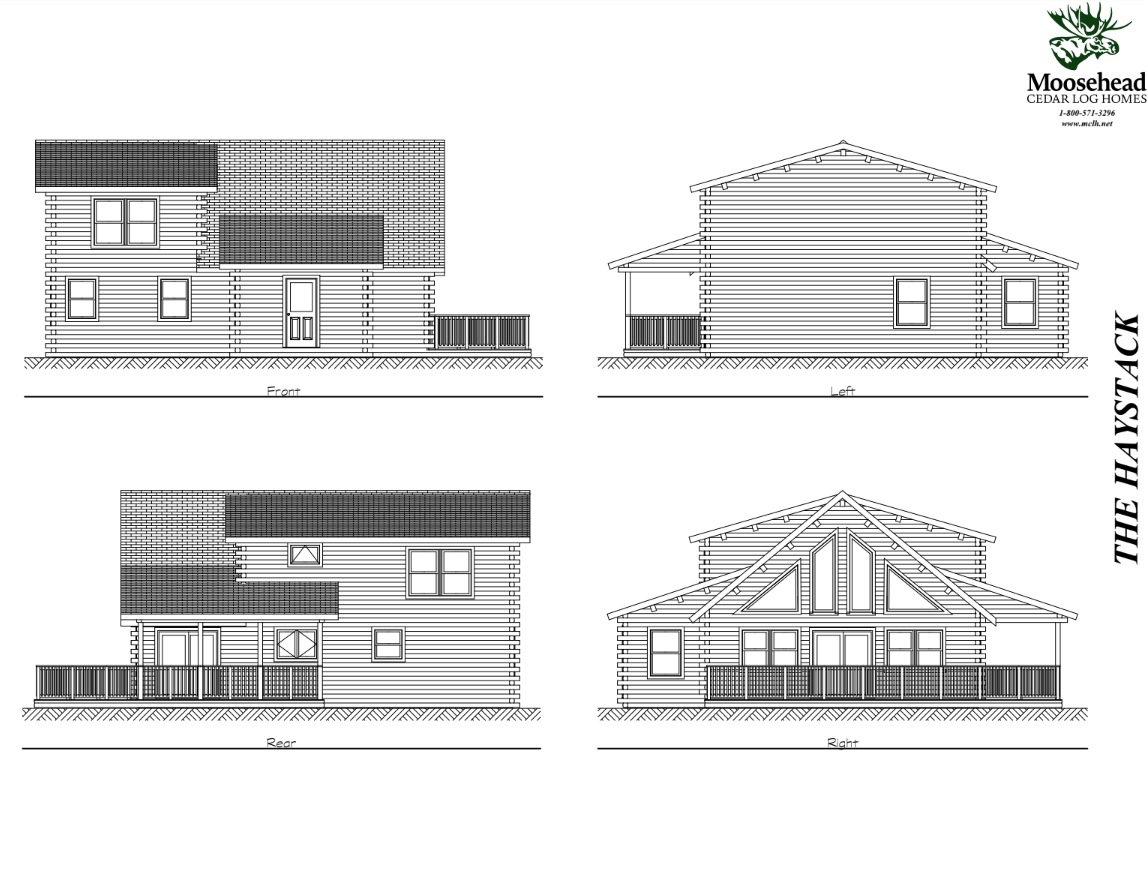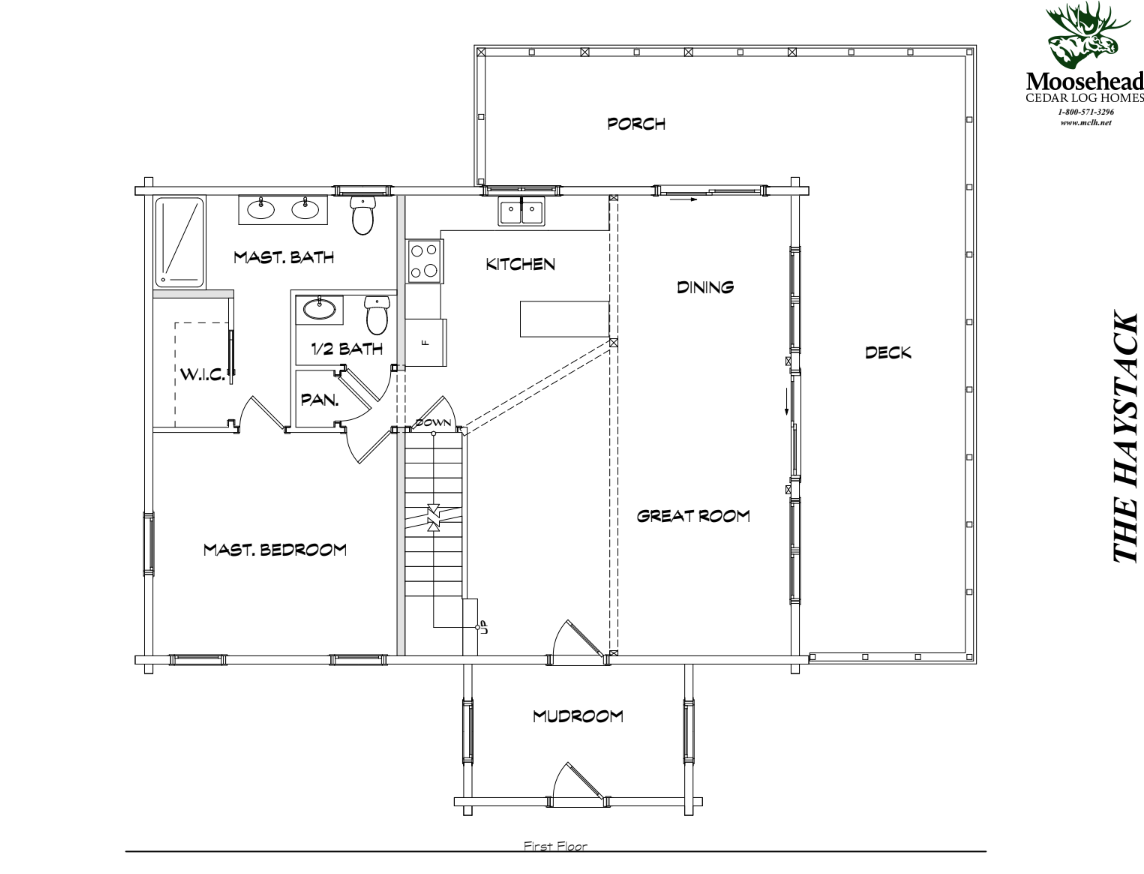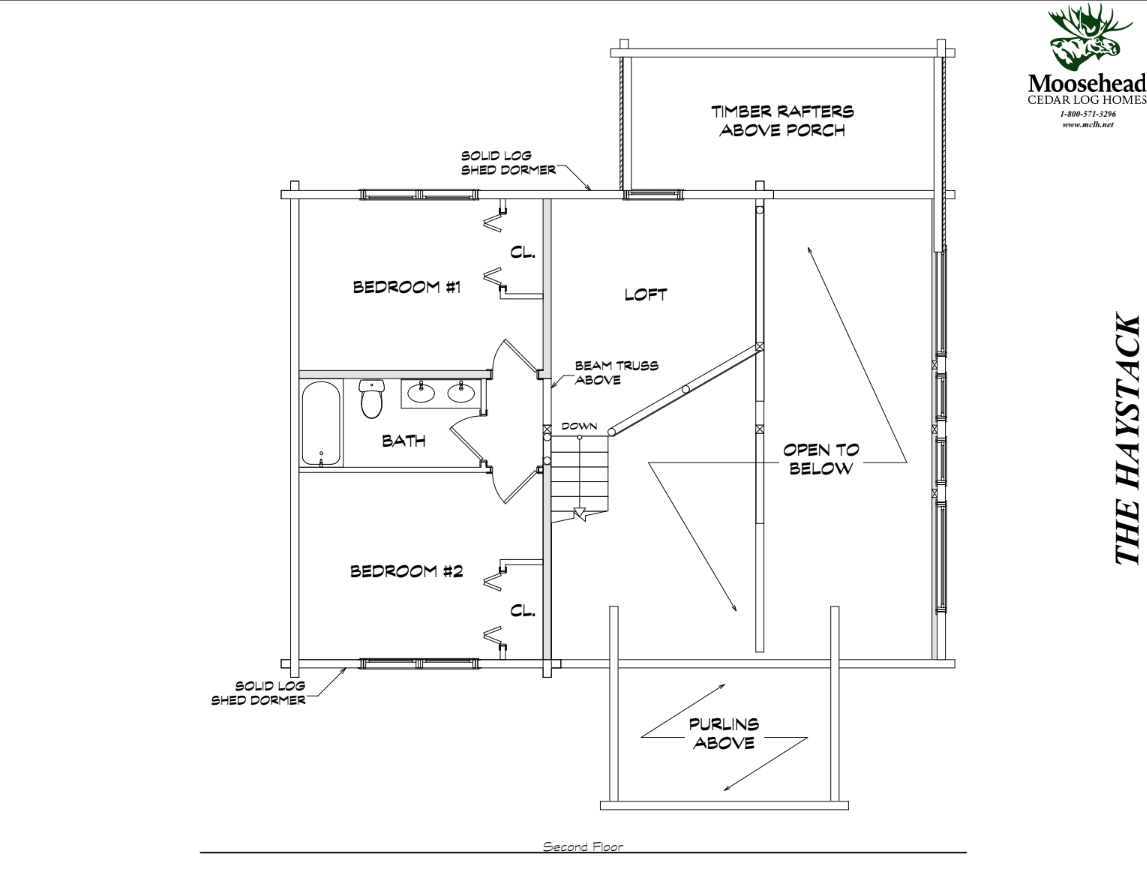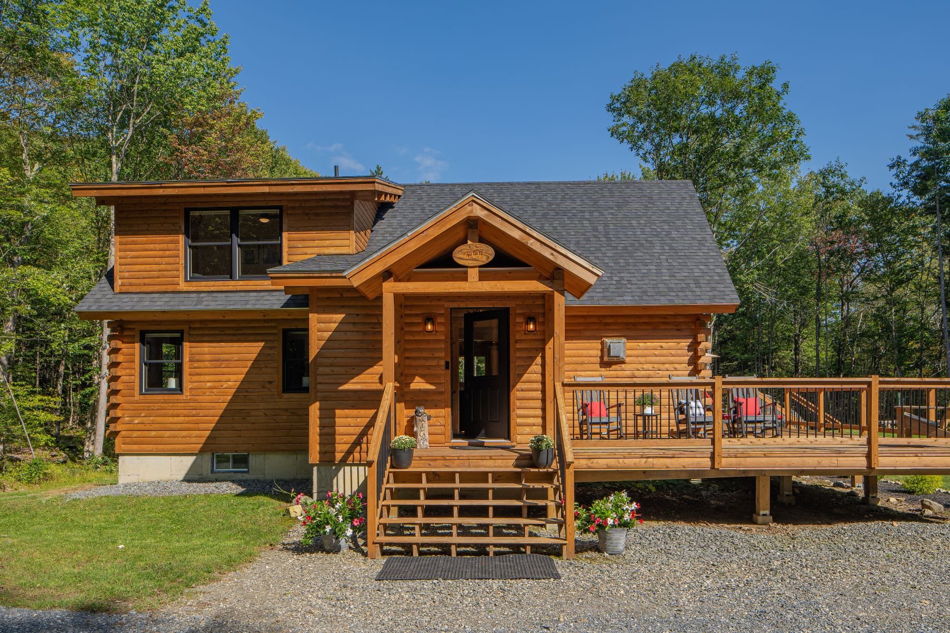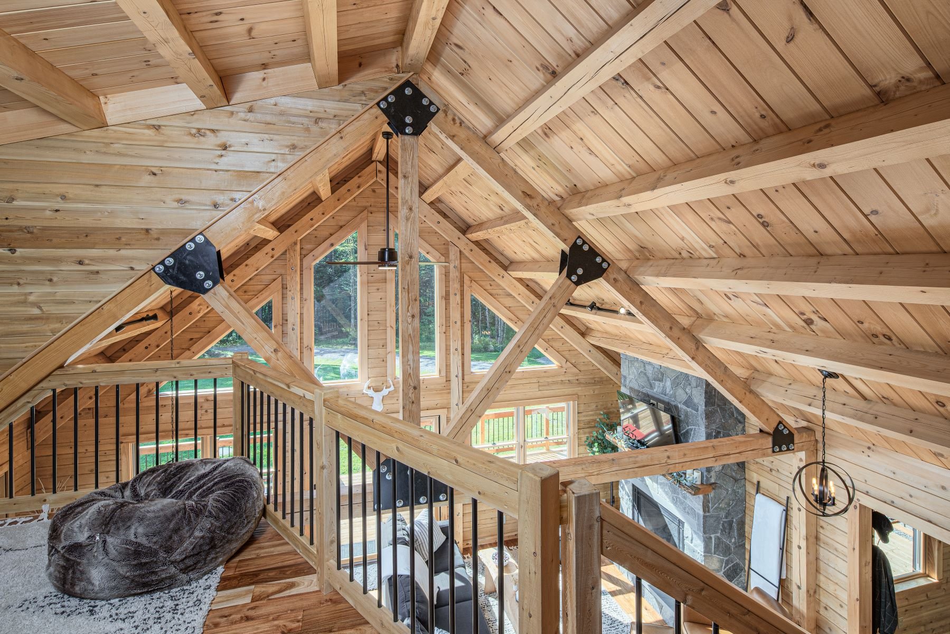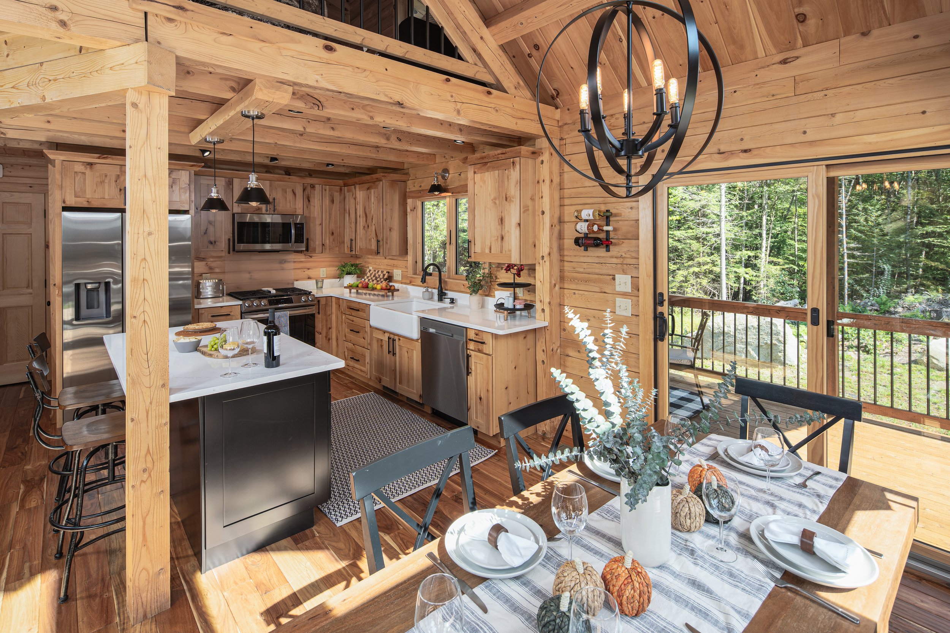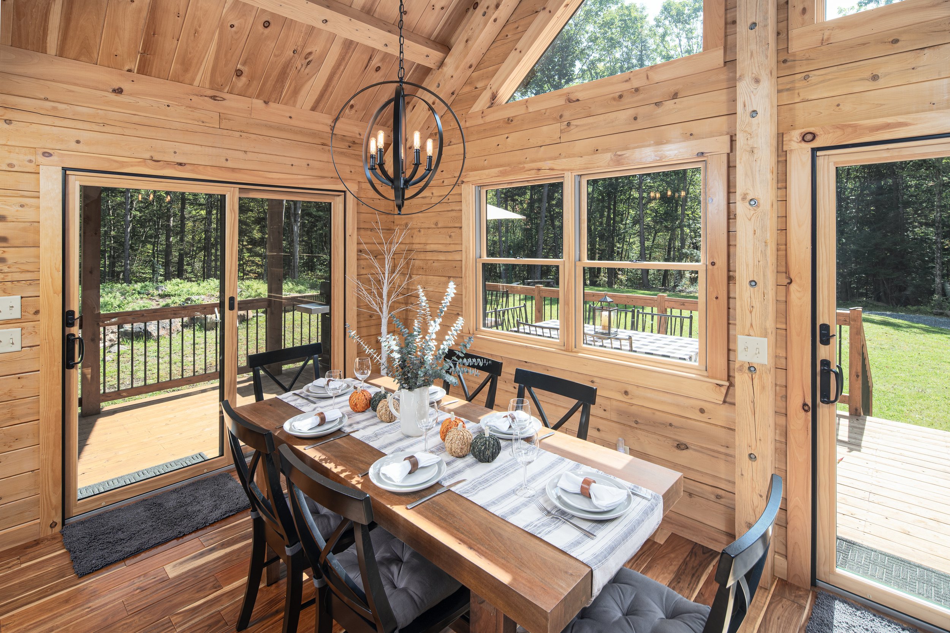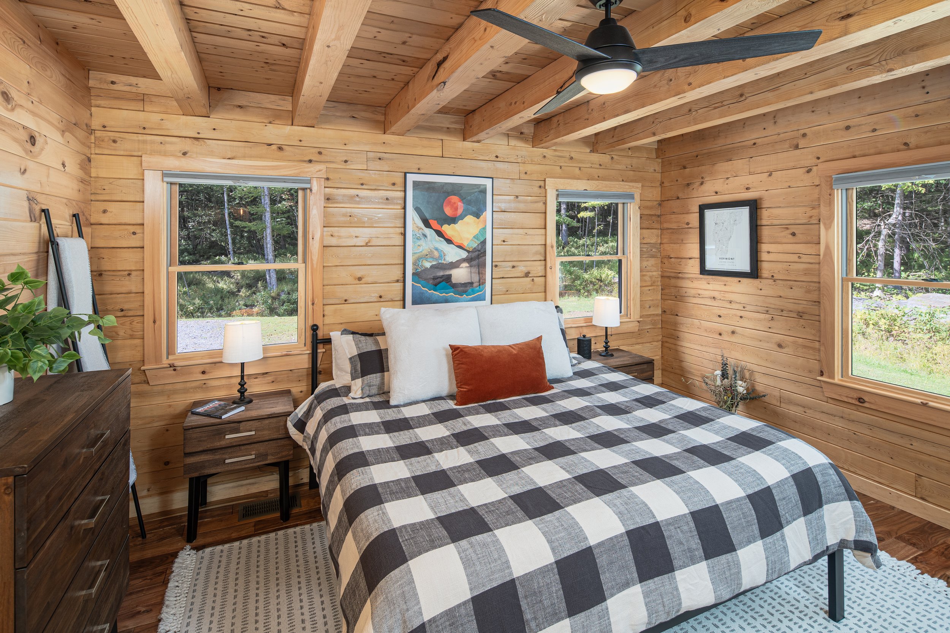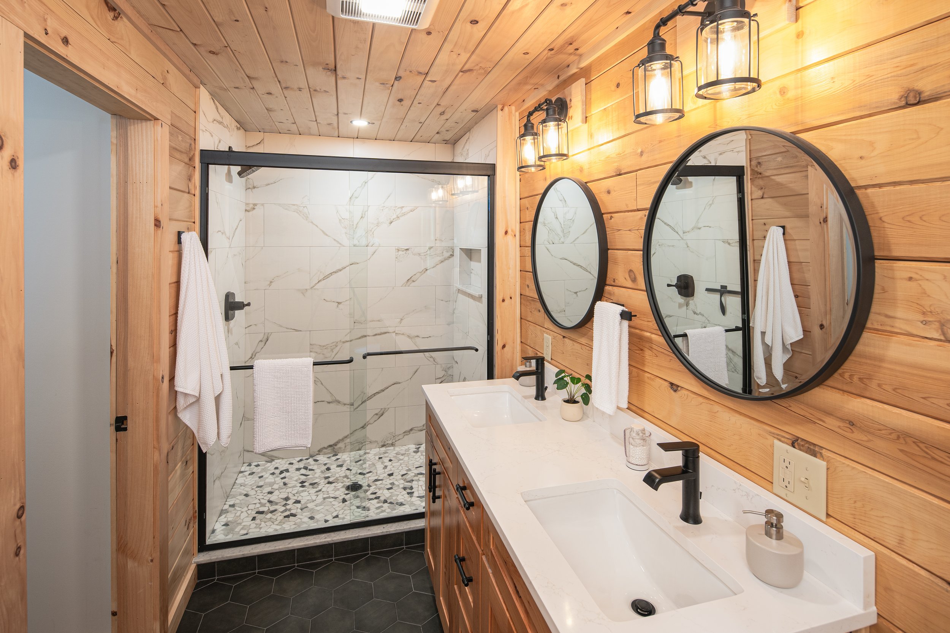Haystack
The eye-catching design of the Haystack combines classic log cabin aesthetics with Craftsman-inspired architecture. The result is a stunning home both inside and out. Enter into the spacious mudroom, with plenty of natural light from two large windows and vaulted ceilings. The open floor plan lies ahead, with two stories of windows on the right, including sliding glass doors to the deck. The stairs on the left envelope the space, and the L-shaped kitchen is straight ahead with a dining area opening to the covered porch. A powder room and pantry are tucked just outside the kitchen. The master suite encompasses the left third of the main floor, with a large walk-in closet and spacious full bathroom. The loft above incorporates an angled rail for a view of the great room below. Also upstairs are two more bedrooms and a second full bathroom. The Haystack model offers a practical layout in a stunning package.
3 Bedrooms
2.5 Bathrooms
1531 Sq Ft
Practical Layout in a Beautiful Design
Floor Plan
Make it Your Own
Tailoring each log home package to our clients is a service we’re proud to offer. We provide the flexibility to create a custom package, allowing you to swap in (or out) any materials you prefer. Perhaps you’d like a metal roof rather than the standard shingle roof included in our package. Or maybe you’d like to include cedar shakes on your dormers and a stone skirting around your foundation. While these factors depend on building location, and may be provided by other manufacturers, ensuring you get exactly what you want — and nothing you don’t — is our top priority.
Haystack Gallery
Note: Some models pictured feature custom upgrades, not included in the basic package.
This cedar log home truly evokes a sense of place. The surrounding woods are the perfect backdrop to the natural logs, and the floor to ceiling windows and wraparound deck make it easy to connect with nature.
The covered front porch offers a warm welcome with its sturdy log posts, wide steps, and lantern-style sconces.
The wraparound deck offers plenty of space for outdoor dining, relaxing, and entertaining. The square railing with black metal balusters adds a modern touch to the rustic logs.
Thoughtfully designed lighting includes recessed eave lights and lantern pendants.
Natural elements like wood, stone, and leather pair effortlessly with neutral tones and simple furnishings. Bathed in natural sunlight, this living room is a bright, modern take on classic lodge style.
The cozy loft space overlooks the great room; black railings reflect the contemporary style of the exterior deck railings and truss brackets.
The open-concept dining room and kitchen is large enough to seat a crowd, but still efficient for everyday practicality. A painted island with white countertops makes the perfect accent to the natural cedar tones.
The white stone countertop adds a contemporary touch, balanced with rustic elements like sturdy black cabinet hardware and a timeless farmhouse sink. Understated pendant lights add functionality without overwhelming the design.
The dining room is flooded with natural light, thanks to floor to ceiling windows and two glass doors opening to the deck. The vaulted ceiling and simple chandelier add a crowning touch.
The master suite is cozy and bright, privately tucked away from the main living area but conveniently located on the first floor. Choosing square-edged beams gives the space a more refined look to balance the rustic wood.
The primary bathroom incorporates sleek, modern lines in basic black and white with natural elements like wood and stone for a stylish, balanced design.
Industrial light fixtures and sturdy, black metal accents pair perfectly with natural cedar.
The first of two upstairs bedrooms, this room showcases the architectural beauty of a log home with exposed beams on the walls and ceiling. Incorporating walls with simple drywall is a great way to make a log interior feel more contemporary.
The second bedroom is tucked into the upstairs dormer, a great way to make the most of a lofted space.
Rustic bathroom with wood panel walls, double vanity with white countertops, round mirrors, black fixtures, and a bathtub with a white shower curtain. Hexagonal floor tiles and hanging towel rack.



