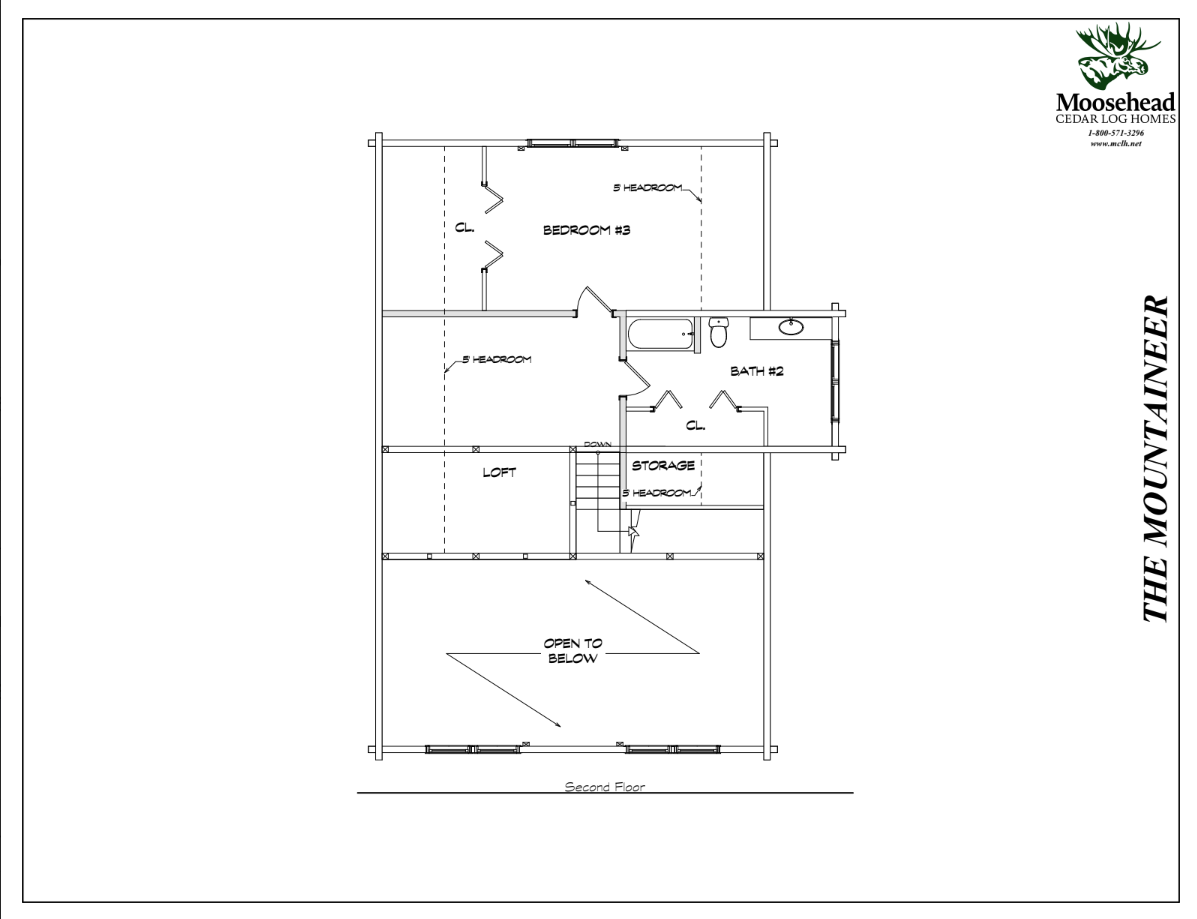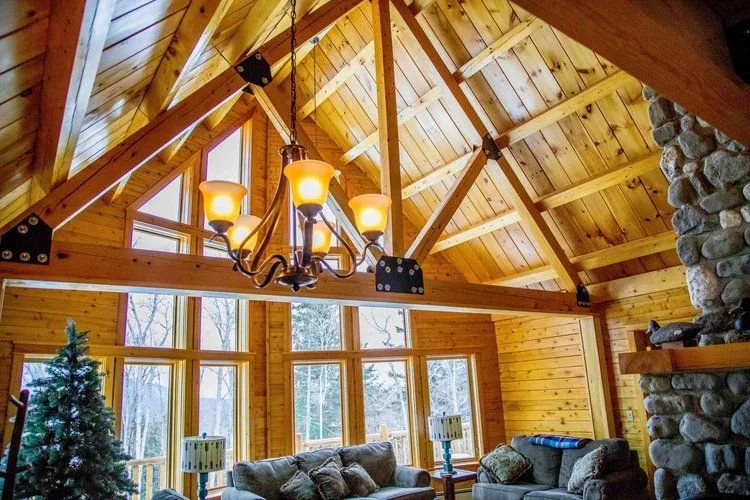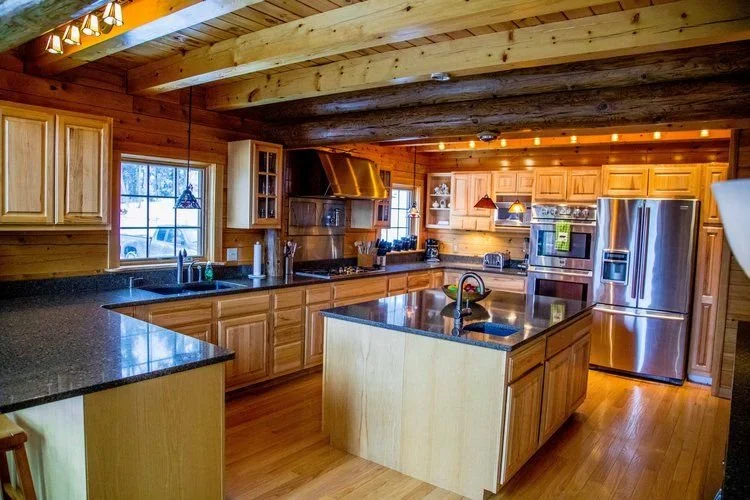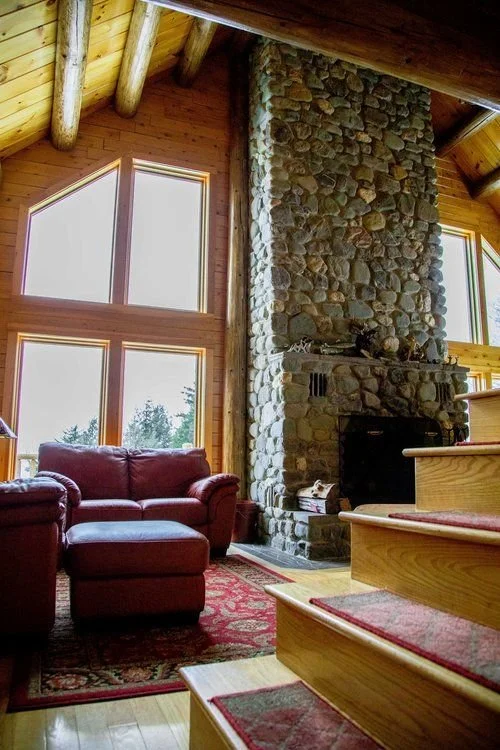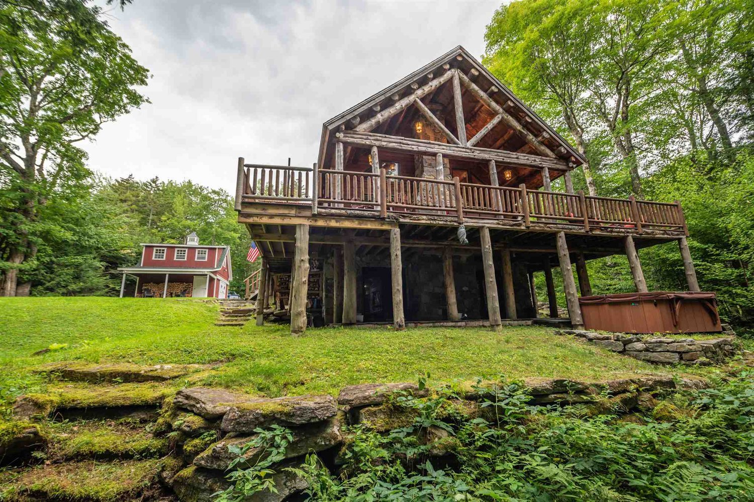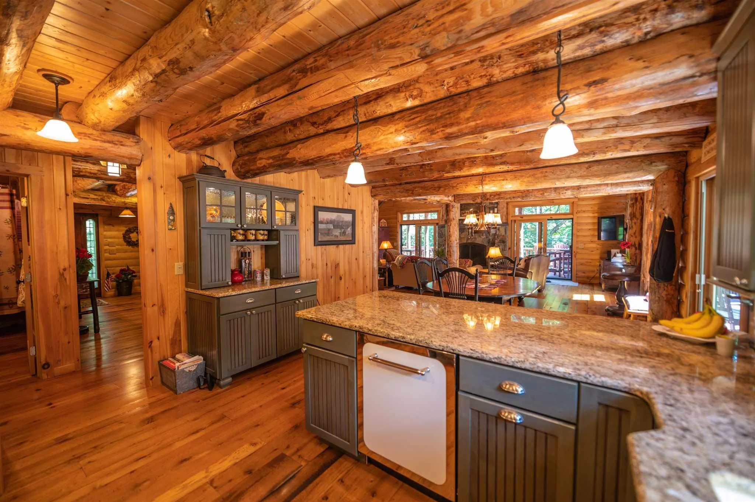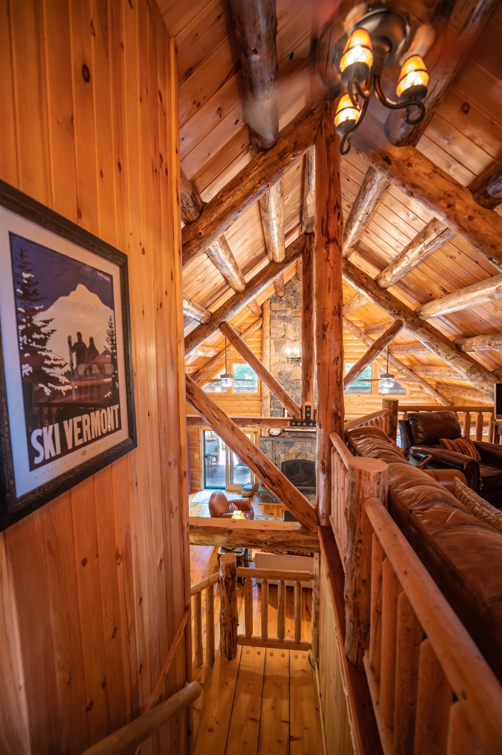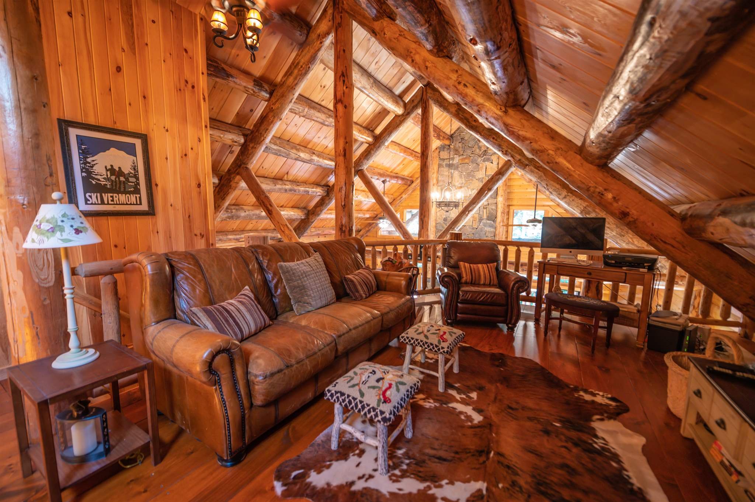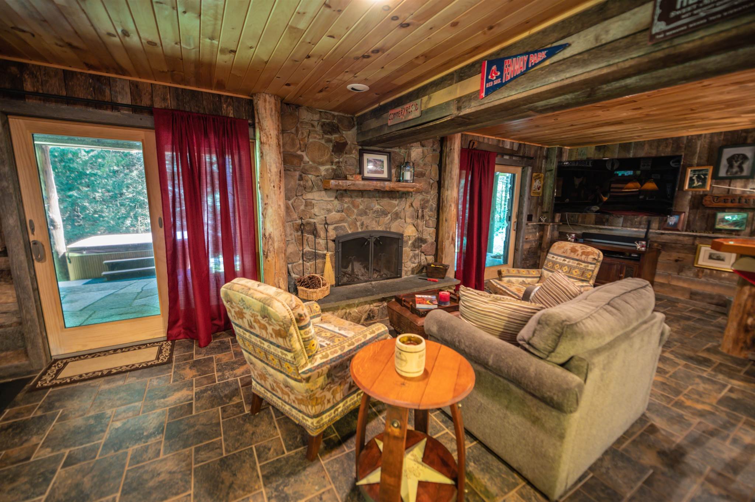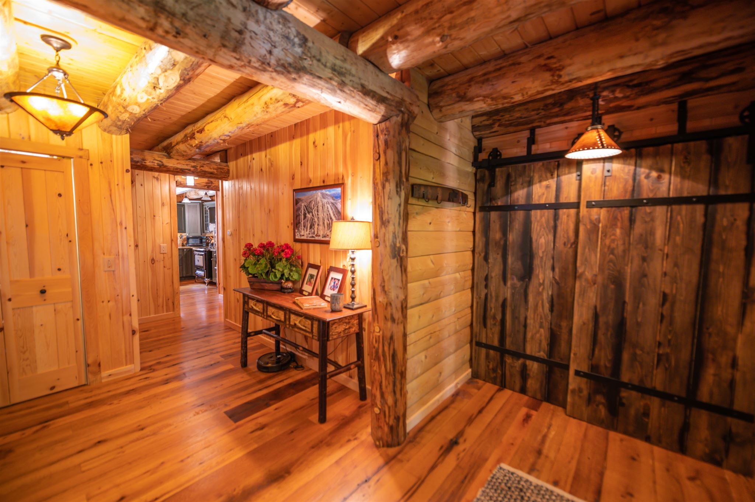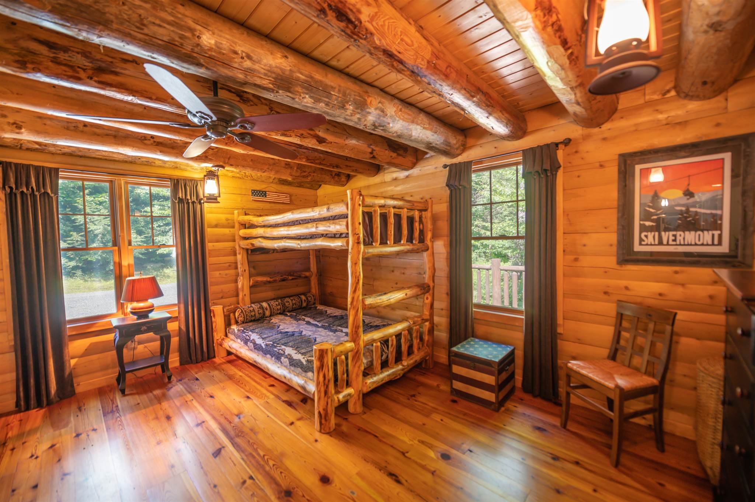Mountaineer
The design of the Mountaineer works just as well for entertaining as it does for daily living. From the side porch, the spacious main entrance has plenty of room for boots and bags, before opening up to the foyer. A large coat closet is smartly tucked into the corner of the L-shaped staircase, leaving plenty of room for a household command center. The kitchen is straight ahead, opening up to the dining room with direct access to the side deck- the perfect place for your grill. The vaulted great room lies just beyond, featuring floor to ceiling windows overlooking the large front deck. Completing the first floor are two bedrooms with plenty of closet space. The master suite is upstairs, with a full bathroom, spacious loft, and plenty of storage. The hardworking design of the Mountaineer will make your busy life feel a little more relaxed.
3 Bedrooms
2 Bathrooms
2099 Sq Ft
Large Wraparound Deck
Floor Plan
Make it Your Own
Tailoring each log home package to our clients is a service we’re proud to offer. We provide the flexibility to create a custom package, allowing you to swap in (or out) any materials you prefer. Perhaps you’d like a metal roof rather than the standard shingle roof included in our package. Or maybe you’d like to include cedar shakes on your dormers and a stone skirting around your foundation. While these factors depend on building location, and may be provided by other manufacturers, ensuring you get exactly what you want — and nothing you don’t — is our top priority.
Mountaineer Gallery
Note: Some models pictured feature custom upgrades, not included in the basic package.
A spacious wraparound deck and elegant double glass doors create a bright and inviting entrance.
Square-edged cedar beams and trusses create a striking focal point in the great room.
A flat ceiling with exposed beams makes the kitchen feel cozy, and with plenty of counterspace, there's lots of room for helpers!
This home maximizes its sloped lot with a thoughtfully designed daylight basement, bringing in natural light and expanding the living space.
With double dormers, the second floor feels even more spacious.
With floor to ceiling windows and two-story fireplace, this great room is the perfect place for entertaining.
The loft looks out to the fieldstone fireplace and upper windows.
This spacious primary bathroom showcases warm terra cotta tiles extending from the floor to the walk-in shower surround, creating a cohesive and inviting retreat.
A corner tub tucked below an arched window makes for a refreshing retreat.
This impressive log home is a statement of rustic elegance. Sturdy cedar logs, stained in light gray, evoke a timeless charm for a classic lodge aesthetic.
The log posts of the covered porch blend naturally with the surrounding landscape, for a seamless transition from outside to in, while the double-sided fieldstone fireplace is an inviting centerpiece allowing for outdoor living in all kinds of weather.
Exposed trusses with massive cedar logs are the perfect complement to the soaring fireplace in the main living room. Sliding glass doors access the deck and allow in plenty of natural light.
Based on the Mountaineer model, this open concept main floor utilizes an impressive central staircase as both a focal point and a practical way to separate the busy areas of the home like the kitchen and entryway from the relaxed sitting area.
Warm, natural tones of wood pair well with rich brown leather furnishings, keeping the living room cozy and inviting. While open to the dining area and kitchen beyond, the flat ceiling above these spaces helps them feel distinct.
Spanning two stories, this grand fieldstone fireplace is artfully paired with a bold chandelier and flanked by log posts to ensure it fits the scale of the home.
With plenty of counter space and ample storage, the kitchen is thoughtfully designed for practicality, while the vintage-inspired appliances tie in the nostalgic decor of the rest of the home.
A dedicated dining area along with countertop seating offers flexibility and a natural connection between the living room and kitchen.
The L-shaped stairs lead to a cozy loft, a quiet retreat from the main living space.
Loft space is maximized with an angled rail, allowing room for a full sitting area as well as a home office.
The primary bedroom echoes the grandeur of the rest of the home, with a vaulted ceiling and exposed beams. Rustic furnishings bring a timeless charm to the space.
Continuing the vintage feel into the primary bathroom, the elevated clawfoot tub and industrial chandelier make a bold statement.
The ground level, reached by beautifully crafted half-log steps, incorporates a variety of wood tones for an eclectic, vintage feel.
Vintage decor and industrial lighting bring a lively personality to the game room and bar.
The game room is the ultimate spot for entertaining. Slate floor tiles, durable fabrics, and high gloss wood finishes will clean up easily and wear well over time.
A sauna tucked into the corner features a lighter wood door to contrast with the reclaimed wood on the walls.
A cozy sitting area connects the game room to the outside entrance, with a hot tub just a few steps from the door.
A wide hallway leads to a striking door, adding to the feeling of rustic elegance throughout the home.
This spacious corner bedroom is filled with light from two large windows, as well as charming lantern pendant fixtures.
The powder room sink, in a classic white porcelain with a curved front, echoes the vintage clawfoot tub in the primary bathroom.
A double bunk room on the ground floor offers extra guest space, adding even more flexibility.



