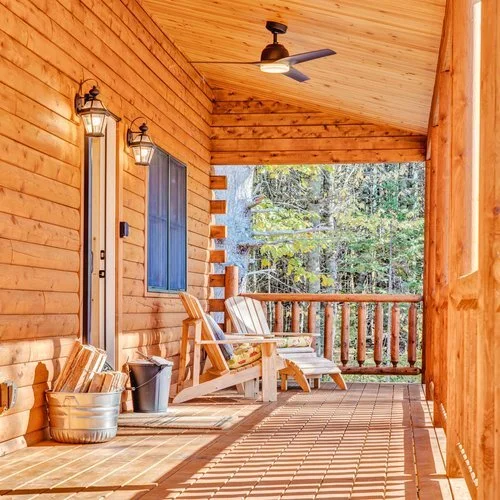Milo
The beauty of the Milo is in its simplicity. The space is thoughtfully planned to make the most of its less than 1,000 square feet- maximizing efficiency and eliminating unused space. From the full covered porch spanning the entire front side, enter into the living room which opens up to the dining room and kitchen beyond. Down the hall to the left is a full bathroom, two bedrooms with generous closets, and a stackable laundry closet. A back door off the kitchen makes it easy to add on a back deck or a garage, and a sloped lot could easily add a walk-out basement.
2 Bedrooms
1 Bathroom
881 Sq Ft
Flexible Floor Plan
Floor Plan
Make it Your Own
Tailoring each log home package to our clients is a service we’re proud to offer. We provide the flexibility to create a custom package, allowing you to swap in (or out) any materials you prefer. Perhaps you’d like a metal roof rather than the standard shingle roof included in our package. Or maybe you’d like to include cedar shakes on your dormers and a stone skirting around your foundation. While these factors depend on building location, and may be provided by other manufacturers, ensuring you get exactly what you want — and nothing you don’t — is our top priority.
Milo Gallery
Note: Some models pictured feature custom upgrades, not included in the basic package.
The Milo is a simple design, offering all the charm of log cabin living in a modest size. Here the wide steps and covered front porch make for an inviting entry and relaxing outdoor space.
This version of the Milo includes a finished basement, complete with exterior access from the main level. The stairs beyond open onto the first floor, and are perfectly positioned for a future patio off the kitchen. To the left, a bay window floods the living room with sunlight.
The kitchen embodies the casual elegance of log home style, blending sleek metal, rugged log, and sparkling stone, tied together with dark jade cabinets for a functional space with a lot of personality.
The covered porch serves as an entry and outdoor living space, with plenty of room for a pair of Adirondack chairs and a bundle of firewood.
The generously sized main floor bedroom enjoys views of the deck, plus built-in bookshelves for a true custom touch.
The main floor bathroom features fresh white cabinetry and a glass shower door, a clean and bright contrast to the warm wood walls and ceiling.
Casual, cozy furnishings and a wood burning stove add to the rustic, traditional style of cabin.
The open-concept living room showcases the natural beauty of Northern White Cedar. Full log beams frame the vaulted ceiling for a traditional log cabin look.










