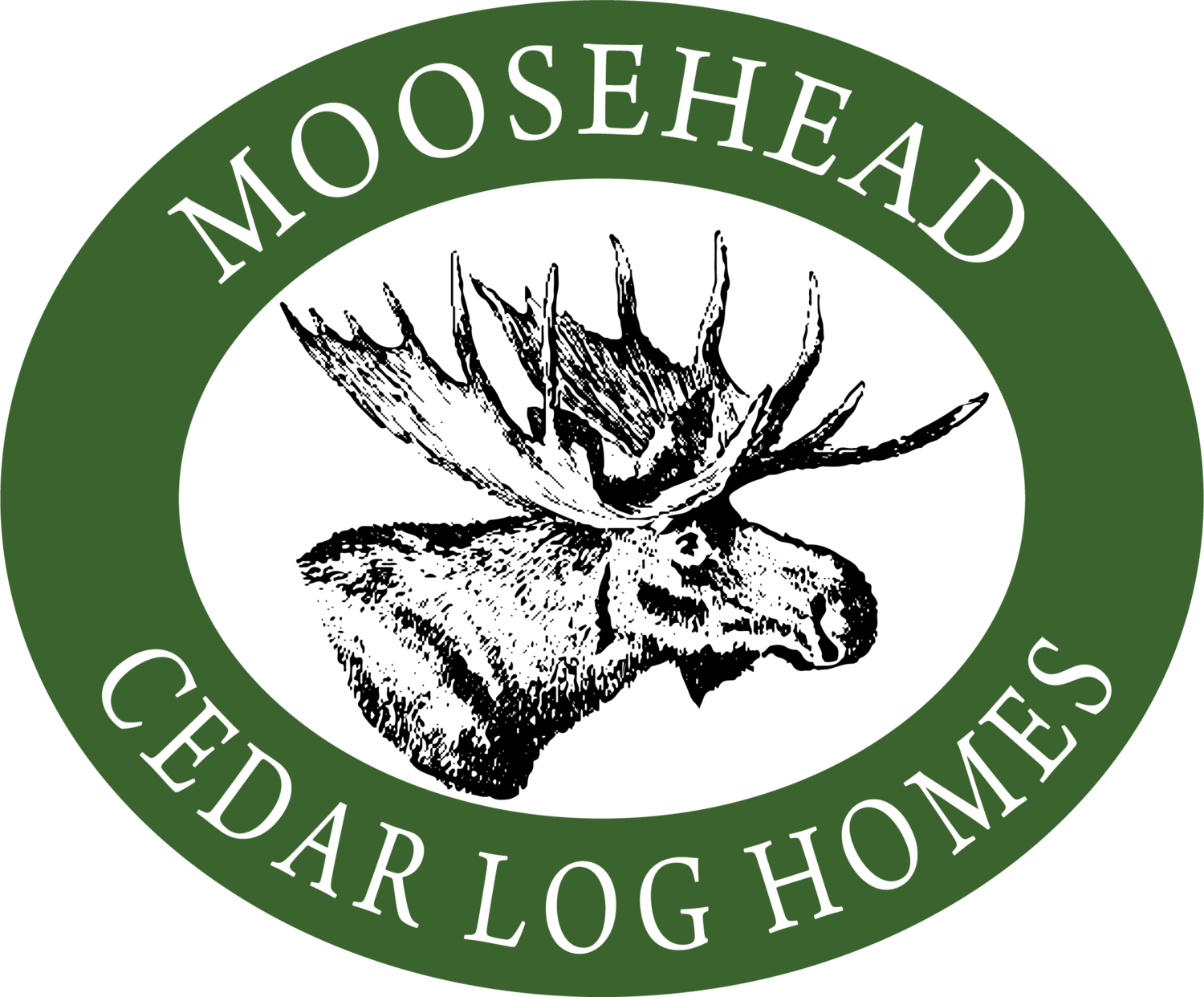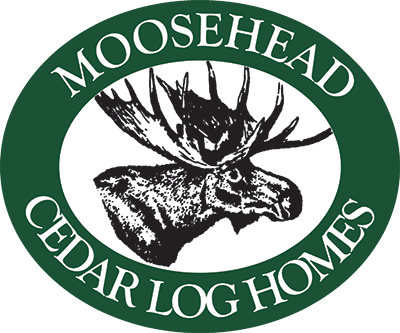
Springfield
1925 sqft, 3 Bed, 2 Bath
Architectual Rendering
The dedicated master suite with its own porch on one side and the two additional bedrooms on the left with a shared bathroom to the common space combined with its central and breathtaking entertaining space make the Springfield a great cabin overall for every need.
Floor Plans
Download the floor plan below to get started with your dream cabin build.
Customer Designs
Gallery










































