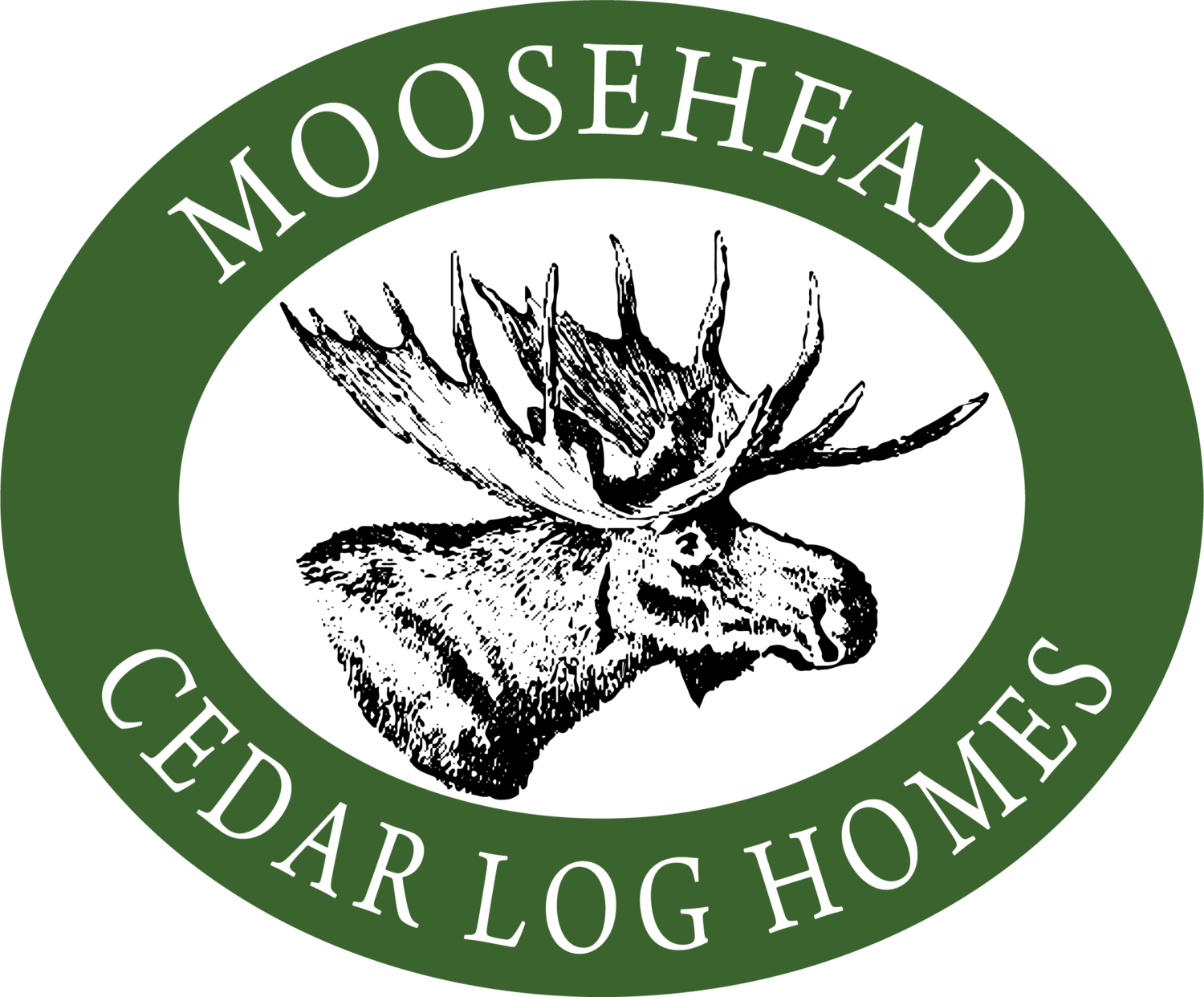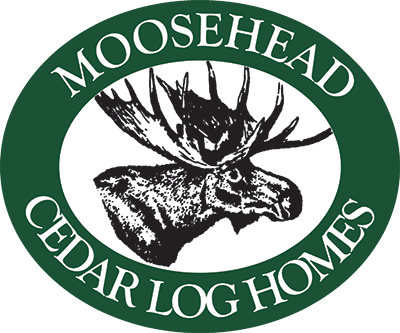
Cedarcrest
1814 sqft, 4 Bed, 2 Bath
Architectual Rendering
The 4 Bed/2 Bath design of the Cedarcrest combine with the gambrel roof creates a unique design for this cabin. If you’re looking for family time this cabin has a separate room for all of those unforgettable activities.
Floor Plans
Download the floor plan below to get started with your dream cabin build.



