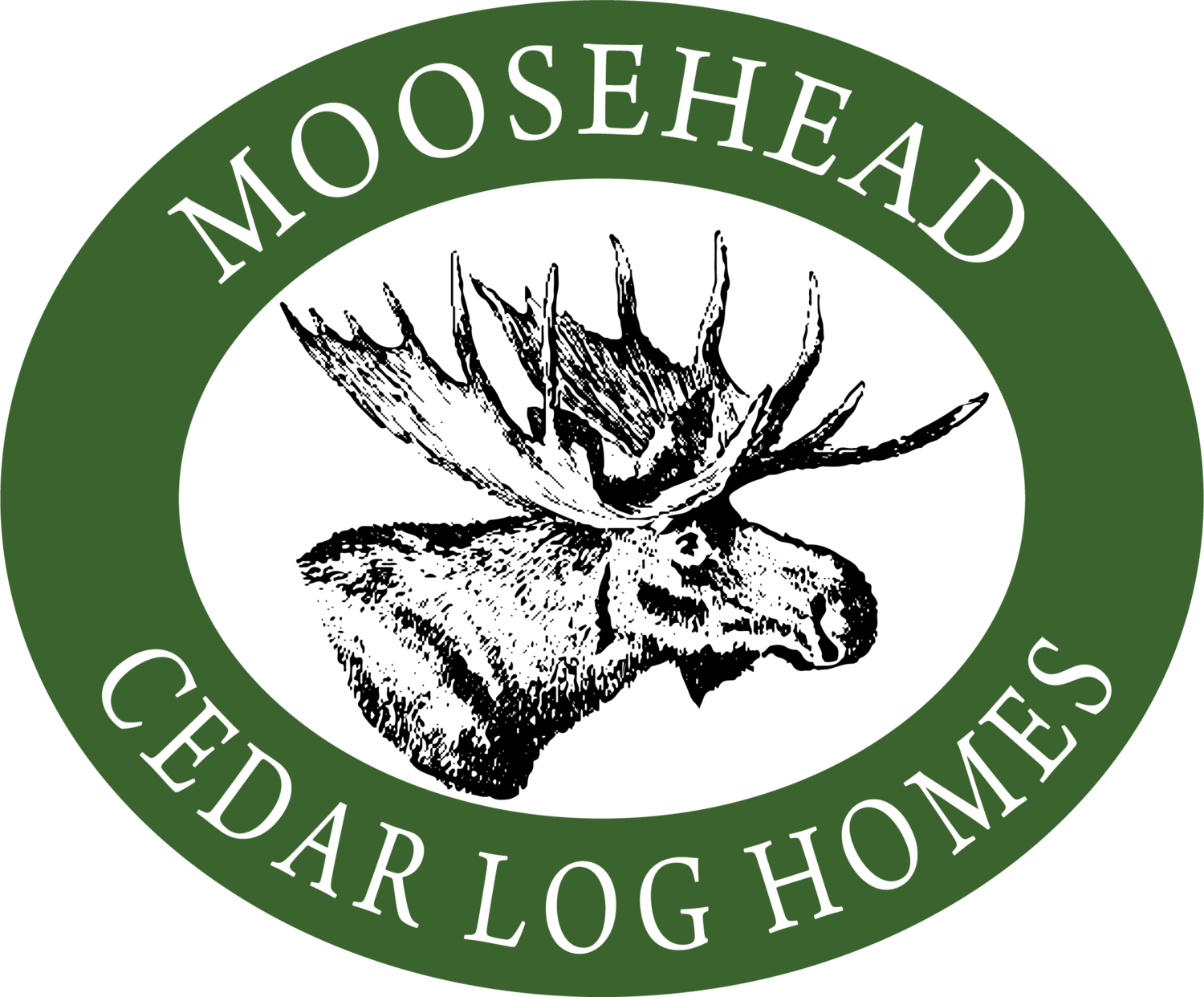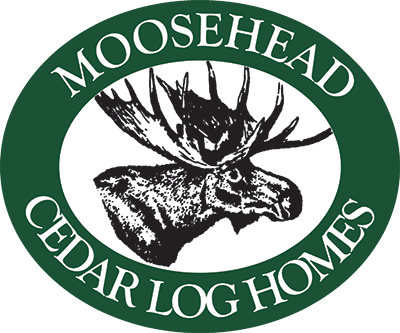
Breckenridge
1956 sqft, 2 Bed, 3 Bath
Architectual Rendering
With 2 bedrooms and 3 Baths, the Breckenridge is a beautiful cabin. The Breckenridge’s design takes advantage of its views from every angle. The great room, loft, dining room, upstairs dormer and personal French door access to the deck from the master suite bring in the outdoors to this cedar cabin design.
Floor Plans
Download the floor plan below to get started with your dream cabin build.









